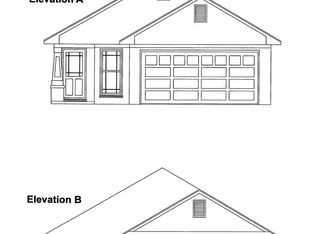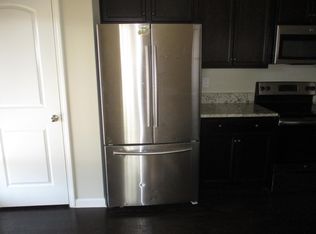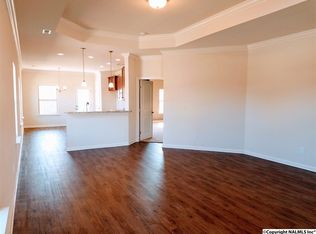Sold for $379,900 on 06/09/23
$379,900
341 Lady Hawk Ln SW, Huntsville, AL 35824
4beds
2,416sqft
Single Family Residence
Built in 2015
0.25 Acres Lot
$380,700 Zestimate®
$157/sqft
$2,417 Estimated rent
Home value
$380,700
$362,000 - $400,000
$2,417/mo
Zestimate® history
Loading...
Owner options
Explore your selling options
What's special
Wonderful home on Cal-de-sac, Spacious 4 bedroom home with bonus and 3 full baths. Great big yard backing up to tree line for privacy. minutes from Town Madison, Redstone Arsenal and Research Park. Community has a bunch of amenities such as clubhouse, pool, tennis courts, playground, pond and walking trails.
Zillow last checked: 8 hours ago
Listing updated: June 11, 2023 at 11:25am
Listed by:
Walter Crawford 256-221-7349,
RE/MAX Unlimited
Bought with:
Walter Crawford, 114740
RE/MAX Unlimited
Source: ValleyMLS,MLS#: 1832630
Facts & features
Interior
Bedrooms & bathrooms
- Bedrooms: 4
- Bathrooms: 3
- Full bathrooms: 2
- 3/4 bathrooms: 1
Primary bedroom
- Features: Ceiling Fan(s), Carpet, Smooth Ceiling, Tray Ceiling(s)
- Level: First
- Area: 210
- Dimensions: 15 x 14
Bedroom 2
- Features: 9’ Ceiling, Carpet, Smooth Ceiling, Walk-In Closet(s)
- Level: First
- Area: 143
- Dimensions: 11 x 13
Bedroom 3
- Features: 9’ Ceiling, Carpet, Smooth Ceiling, Walk-In Closet(s)
- Level: First
- Area: 132
- Dimensions: 11 x 12
Bedroom 4
- Features: 9’ Ceiling, Ceiling Fan(s), Smooth Ceiling, Walk-In Closet(s)
- Level: Second
- Area: 143
- Dimensions: 11 x 13
Dining room
- Features: Smooth Ceiling, Tray Ceiling(s), Wood Floor
- Level: First
- Area: 120
- Dimensions: 12 x 10
Kitchen
- Features: 9’ Ceiling, Granite Counters, Kitchen Island, Pantry, Recessed Lighting, Smooth Ceiling, Tile
- Level: First
- Area: 144
- Dimensions: 12 x 12
Living room
- Features: 9’ Ceiling, Ceiling Fan(s), Smooth Ceiling, Wood Floor
- Level: First
- Area: 270
- Dimensions: 18 x 15
Bonus room
- Features: 9’ Ceiling, Ceiling Fan(s), Carpet, Smooth Ceiling
- Level: Second
- Area: 320
- Dimensions: 16 x 20
Heating
- Central 1, Electric
Cooling
- Central 1, Electric
Appliances
- Included: Dishwasher, Disposal, Electric Water Heater, Gas Oven, Microwave, Refrigerator
Features
- Open Floorplan
- Has basement: No
- Has fireplace: No
- Fireplace features: None
Interior area
- Total interior livable area: 2,416 sqft
Property
Features
- Levels: One and One Half
- Stories: 1
Lot
- Size: 0.25 Acres
- Dimensions: 50 x 207
Details
- Parcel number: 1608280000027.029
Construction
Type & style
- Home type: SingleFamily
- Architectural style: Traditional
- Property subtype: Single Family Residence
Materials
- Foundation: Slab
Condition
- New construction: No
- Year built: 2015
Utilities & green energy
- Sewer: Public Sewer
- Water: Public
Community & neighborhood
Location
- Region: Huntsville
- Subdivision: Natures Landing At The Reserve
HOA & financial
HOA
- Has HOA: Yes
- HOA fee: $400 annually
- Association name: The Reserve HOA
Other
Other facts
- Listing agreement: Agency
Price history
| Date | Event | Price |
|---|---|---|
| 6/9/2023 | Sold | $379,900$157/sqft |
Source: | ||
| 5/4/2023 | Contingent | $379,900$157/sqft |
Source: | ||
| 4/28/2023 | Listed for sale | $379,900+86.9%$157/sqft |
Source: | ||
| 7/27/2015 | Sold | $203,268$84/sqft |
Source: | ||
Public tax history
| Year | Property taxes | Tax assessment |
|---|---|---|
| 2024 | $1,904 -10.2% | $37,400 |
| 2023 | $2,121 +21.1% | $37,400 +20.6% |
| 2022 | $1,751 +33.2% | $31,020 +32% |
Find assessor info on the county website
Neighborhood: The Reserve
Nearby schools
GreatSchools rating
- 7/10James E Williams SchoolGrades: PK-5Distance: 2.3 mi
- 3/10Williams Middle SchoolGrades: 6-8Distance: 2.3 mi
- 2/10Columbia High SchoolGrades: 9-12Distance: 4.8 mi
Schools provided by the listing agent
- Elementary: Williams
- Middle: Williams
- High: Columbia High
Source: ValleyMLS. This data may not be complete. We recommend contacting the local school district to confirm school assignments for this home.

Get pre-qualified for a loan
At Zillow Home Loans, we can pre-qualify you in as little as 5 minutes with no impact to your credit score.An equal housing lender. NMLS #10287.
Sell for more on Zillow
Get a free Zillow Showcase℠ listing and you could sell for .
$380,700
2% more+ $7,614
With Zillow Showcase(estimated)
$388,314

