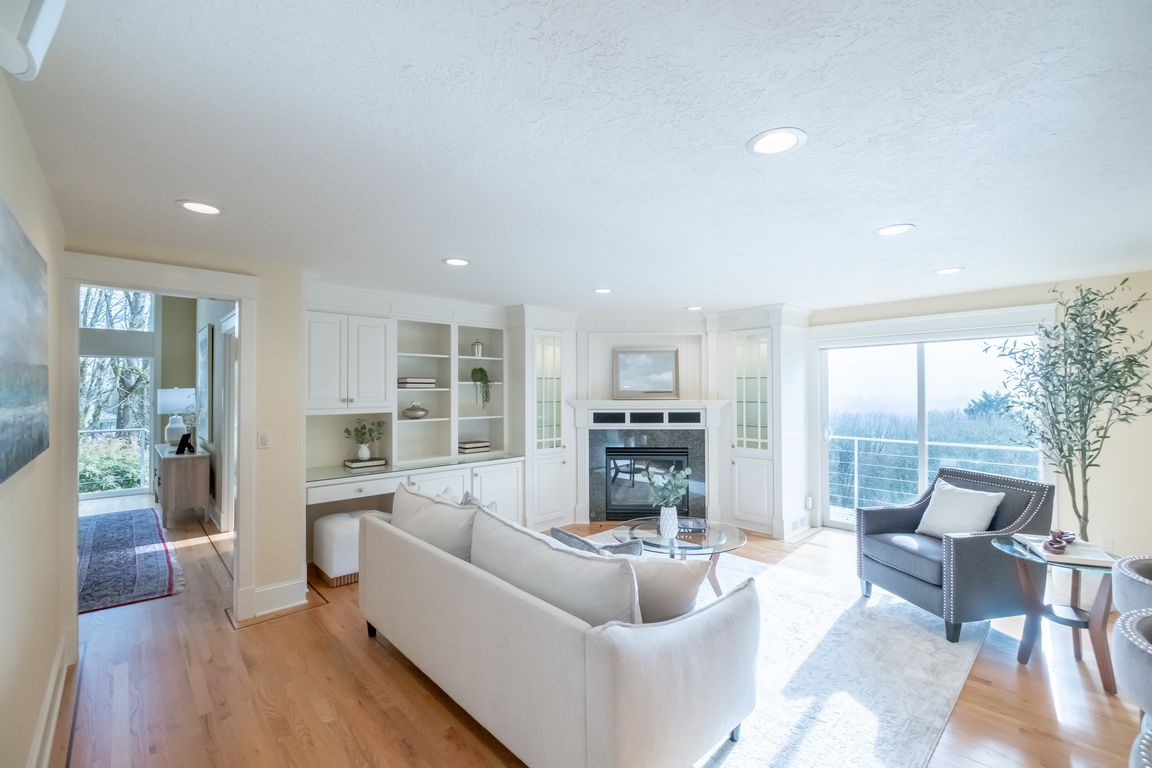
For salePrice cut: $35K (9/20)
$1,560,000
4beds
5,618sqft
341 Maple Hill Dr NW, Salem, OR 97304
4beds
5,618sqft
Single family residence
Built in 1983
8.11 Acres
4 Attached garage spaces
$278 price/sqft
What's special
Gas fpHigh end finishesCaptivating river viewsCustom homeBeautifully landscaped groundsLarge primary suite
Peaceful, private, and captivating river views from the beautiful custom home situated on an 8.11-acre parcel in the heart of Eola Hills. Meticulously maintained and remodeled with high end finishes throughout. Beautifully landscaped grounds with irrigation, extensive concrete paving, and landscape lighting. New exterior paint. Large primary suite with gas FP. ...
- 116 days |
- 631 |
- 21 |
Source: WVMLS,MLS#: 832124
Travel times
Family Room
Kitchen
Primary Bedroom
Zillow last checked: 8 hours ago
Listing updated: November 17, 2025 at 10:42am
Listed by:
LAURA DORN Agent:503-551-6100,
Berkshire Hathaway Homeservices R E Prof
Source: WVMLS,MLS#: 832124
Facts & features
Interior
Bedrooms & bathrooms
- Bedrooms: 4
- Bathrooms: 5
- Full bathrooms: 4
- 1/2 bathrooms: 1
- Main level bathrooms: 1
Primary bedroom
- Level: Upper
Bedroom 2
- Level: Upper
Bedroom 3
- Level: Upper
Bedroom 4
- Level: Upper
Dining room
- Features: Formal
- Level: Main
Family room
- Level: Main
Kitchen
- Level: Main
Living room
- Level: Main
Heating
- Heat Pump, Forced Air, Ductless/Mini-Split
Appliances
- Included: Dishwasher, Disposal, Built-In Range, Gas Range, Microwave, Gas Water Heater
Features
- Breakfast Room/Nook, Office, Smart Home
- Flooring: Carpet, Tile, Wood
- Basement: Daylight
- Has fireplace: Yes
- Fireplace features: Family Room, Living Room, Other Room
Interior area
- Total structure area: 5,618
- Total interior livable area: 5,618 sqft
Video & virtual tour
Property
Parking
- Parking features: Attached
- Attached garage spaces: 4
Features
- Patio & porch: Deck
- Has view: Yes
- View description: Territorial
Lot
- Size: 8.11 Acres
- Features: Landscaped
Details
- Additional structures: Workshop
- Parcel number: 364908
- Zoning: AR-5
Construction
Type & style
- Home type: SingleFamily
- Architectural style: Other
- Property subtype: Single Family Residence
Materials
- Fiber Cement, Lap Siding
- Foundation: Continuous
- Roof: Composition
Condition
- New construction: No
- Year built: 1983
Utilities & green energy
- Sewer: Septic Tank
- Water: Private/Community/Dist
Community & HOA
Community
- Security: Security System Owned
HOA
- Has HOA: No
Location
- Region: Salem
Financial & listing details
- Price per square foot: $278/sqft
- Tax assessed value: $1,523,610
- Annual tax amount: $10,720
- Price range: $1.6M - $1.6M
- Date on market: 7/31/2025
- Listing agreement: Exclusive Right To Sell
- Listing terms: Cash,Conventional
- Inclusions: Refrigerator in kitchen, Generac Generator, HotTub
- Exclusions: Yard/garden art, 2 floor safes