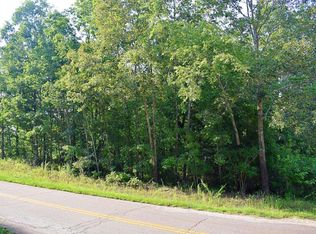This custom post and beam home was built in 1992 by builder Marion Stone and sits on 4 unrestricted private acres that are perfect for farm living (to be cut out of home and 19 acres if purchased this way). Travel the winding gravel circle drive to ample privacy with some wooded areas. This cedar sided home boasts 3 bedrooms and 2 baths on the main level with an unfinished basement that has a mostly finished bath so you will have room to grow. The master has a walk in closet with a full bath-shower and garden tub. The HVAC is approx. 2 years old and there is a rock wood burning fireplace in the living area. Custom shelving throughout the home that adds so much character. There is a custom detached matching garage with electricity, automatic garage door with walkout door to the side.Owner planted plenty of flowers on site and custom rock walkways and garden areas lining the property. There is also a fenced area for your pets. This property is proposed cut out of total 19 acre and home listing mls#47422.
This property is off market, which means it's not currently listed for sale or rent on Zillow. This may be different from what's available on other websites or public sources.
