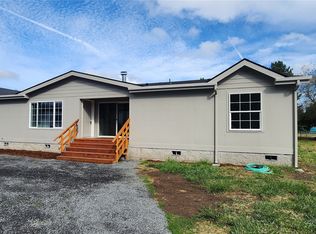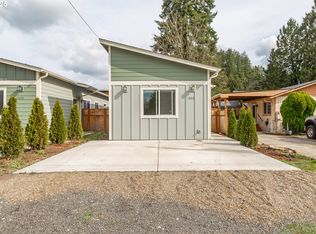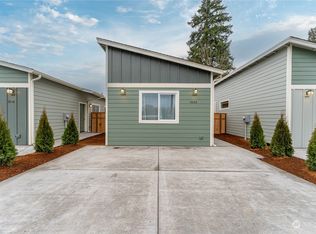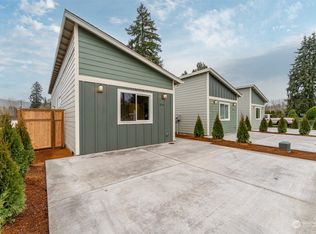Sold
Listed by:
Erica L. Rodman,
Woodland Real Estate LLC
Bought with: Windermere Northwest Living
$339,500
341 Michner Street, Castle Rock, WA 98611
2beds
624sqft
Single Family Residence
Built in 1940
5,000.69 Square Feet Lot
$342,700 Zestimate®
$544/sqft
$1,339 Estimated rent
Home value
$342,700
$305,000 - $384,000
$1,339/mo
Zestimate® history
Loading...
Owner options
Explore your selling options
What's special
Does not get more charming! This 2 Bed 1 Bath darling home is stylish and has a detached 24' x 36' shop to store your vehicles, boat, RV & toys! Open living/dining/kitchen. Kitchen features solid surface cntrs, subway tile, SS appls and a big kitchen sink w/a lovely large window. Primary bedroom has slider to patio. Big yard to garden or recreate +custom sauna w/electric=so cool! Home has been updated w/a new roof & exterior paint in summer of 2023 & new mini-split heating/cooling unit in Spring 2024. Enjoy fishing and recreation close by with the Cowlitz River just a stones throw away! Castle Rock has an adorable downtown w/cute shops, restaurants, a hardware store & grocery store all close by! Easy access to I5 too! This is a neat find!
Zillow last checked: 8 hours ago
Listing updated: June 20, 2025 at 04:04am
Offers reviewed: Apr 22
Listed by:
Erica L. Rodman,
Woodland Real Estate LLC
Bought with:
Sherry Bjorhus, 22007259
Windermere Northwest Living
Source: NWMLS,MLS#: 2360681
Facts & features
Interior
Bedrooms & bathrooms
- Bedrooms: 2
- Bathrooms: 1
- Full bathrooms: 1
- Main level bathrooms: 1
- Main level bedrooms: 2
Primary bedroom
- Level: Main
Bedroom
- Level: Main
Bathroom full
- Level: Main
Entry hall
- Level: Main
Kitchen with eating space
- Level: Main
Living room
- Level: Main
Heating
- Ductless, Electric
Cooling
- Ductless
Appliances
- Included: Dishwasher(s), Dryer(s), Microwave(s), Refrigerator(s), Stove(s)/Range(s), Washer(s), Water Heater: Electric, Water Heater Location: Bathroom
Features
- Flooring: Vinyl Plank
- Windows: Double Pane/Storm Window
- Basement: None
- Has fireplace: No
Interior area
- Total structure area: 624
- Total interior livable area: 624 sqft
Property
Parking
- Total spaces: 6
- Parking features: Driveway, Detached Garage, RV Parking
- Garage spaces: 6
Accessibility
- Accessibility features: Accessible Central Living Area, Accessible Kitchen
Features
- Levels: One
- Stories: 1
- Entry location: Main
- Patio & porch: Double Pane/Storm Window, Water Heater
- Has view: Yes
- View description: Territorial
Lot
- Size: 5,000 sqft
- Dimensions: 50 x 120
- Features: Paved, High Speed Internet, Patio, RV Parking, Shop
- Topography: Level
Details
- Parcel number: 3022701
- Zoning: LDR
- Zoning description: Jurisdiction: City
- Special conditions: Standard
Construction
Type & style
- Home type: SingleFamily
- Architectural style: Traditional
- Property subtype: Single Family Residence
Materials
- Wood Products
- Foundation: Poured Concrete
- Roof: Composition
Condition
- Year built: 1940
- Major remodel year: 1940
Utilities & green energy
- Electric: Company: Cowlitz PUD
- Sewer: Sewer Connected, Company: City of Castle Rock
- Water: Public, Company: City of Castle Rock
Community & neighborhood
Location
- Region: Castle Rock
- Subdivision: Castle Rock
Other
Other facts
- Listing terms: Cash Out,Conventional,FHA,State Bond,USDA Loan,VA Loan
- Cumulative days on market: 9 days
Price history
| Date | Event | Price |
|---|---|---|
| 5/20/2025 | Sold | $339,500-2.7%$544/sqft |
Source: | ||
| 4/30/2025 | Pending sale | $349,000$559/sqft |
Source: | ||
| 4/28/2025 | Listed for sale | $349,000$559/sqft |
Source: | ||
| 4/23/2025 | Pending sale | $349,000$559/sqft |
Source: | ||
| 4/17/2025 | Listed for sale | $349,000+28.3%$559/sqft |
Source: | ||
Public tax history
| Year | Property taxes | Tax assessment |
|---|---|---|
| 2024 | $2,282 +13.3% | $269,220 +9.6% |
| 2023 | $2,015 +44.5% | $245,680 +18.6% |
| 2022 | $1,394 | $207,180 +37.1% |
Find assessor info on the county website
Neighborhood: 98611
Nearby schools
GreatSchools rating
- 2/10Castle Rock Elementary SchoolGrades: PK-5Distance: 0.3 mi
- 3/10Castle Rock Middle SchoolGrades: 6-8Distance: 0.3 mi
- 2/10Castle Rock High SchoolGrades: 9-12Distance: 0.9 mi
Schools provided by the listing agent
- Elementary: Castle Rock Elem
- Middle: Castle Rock Mid
- High: Castle Rock High
Source: NWMLS. This data may not be complete. We recommend contacting the local school district to confirm school assignments for this home.

Get pre-qualified for a loan
At Zillow Home Loans, we can pre-qualify you in as little as 5 minutes with no impact to your credit score.An equal housing lender. NMLS #10287.



