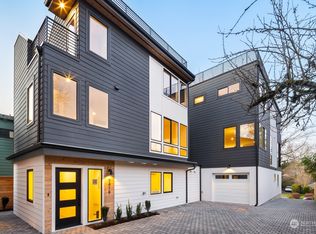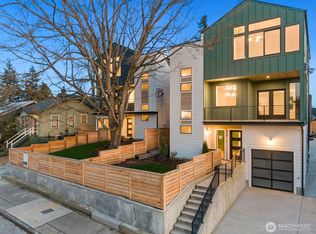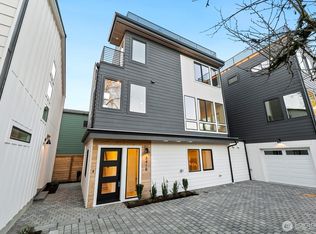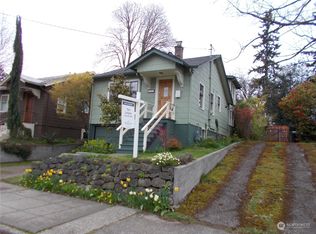Sold
Listed by:
Ron J. Rubin,
RE/MAX Metro Realty, Inc.
Bought with: KW Greater Seattle
$1,539,000
341 NE 90th Street #1, Seattle, WA 98115
4beds
2,983sqft
Condominium
Built in 2025
-- sqft lot
$1,528,300 Zestimate®
$516/sqft
$6,319 Estimated rent
Home value
$1,528,300
$1.41M - $1.65M
$6,319/mo
Zestimate® history
Loading...
Owner options
Explore your selling options
What's special
Discover this stunning new construction 4-bedroom home designed for style, sustainability, and comfort. Located in the heart of Maple Leaf, this Built Green home provides easy access to parks, dining, shopping, and top schools, with a quick commute to downtown and tech hubs. Highlights include an open-concept layout centered around a custom-tiled fireplace, chef’s kitchen with premium appliances and a Bertazzoni range, and an exquisite primary suite with a spa-inspired bath. Don't miss all of the extras - wet bar, rooftop with turf, mud room, and mini-splits in all bedrooms. Enjoy outdoor living with a fully fenced yard and a rooftop deck offering lofty views. Includes an attached garage for parking/storage plus an EV-ready parking pad.
Zillow last checked: 8 hours ago
Listing updated: July 18, 2025 at 04:03am
Listed by:
Ron J. Rubin,
RE/MAX Metro Realty, Inc.
Bought with:
Lisa Lim, 23026114
KW Greater Seattle
Source: NWMLS,MLS#: 2322929
Facts & features
Interior
Bedrooms & bathrooms
- Bedrooms: 4
- Bathrooms: 4
- Full bathrooms: 3
- 1/2 bathrooms: 1
- Main level bathrooms: 1
Bedroom
- Level: Lower
Bathroom full
- Level: Lower
Other
- Level: Main
Other
- Level: Lower
Dining room
- Level: Main
Entry hall
- Level: Lower
Family room
- Level: Lower
Kitchen with eating space
- Level: Main
Living room
- Level: Main
Heating
- Fireplace, Ductless, High Efficiency (Unspecified), Wall Unit(s), Electric
Cooling
- Ductless, High Efficiency (Unspecified)
Appliances
- Included: Dishwasher(s), Microwave(s), Refrigerator(s), Stove(s)/Range(s), Water Heater: Tank, Water Heater Location: Closet, Cooking - Electric Hookup, Cooking-Electric, Dryer-Electric, Washer
- Laundry: Electric Dryer Hookup, Washer Hookup
Features
- Flooring: Ceramic Tile, Engineered Hardwood, Carpet
- Number of fireplaces: 1
- Fireplace features: Electric, Main Level: 1, Fireplace
Interior area
- Total structure area: 2,983
- Total interior livable area: 2,983 sqft
Property
Parking
- Total spaces: 2
- Parking features: Individual Garage
- Garage spaces: 1
Features
- Levels: Three Or More
- Entry location: Lower
- Patio & porch: Cooking-Electric, Dryer-Electric, End Unit, Fireplace, Primary Bathroom, Vaulted Ceiling(s), Walk-In Closet(s), Washer, Water Heater
- Has view: Yes
- View description: Mountain(s), Territorial
Lot
- Size: 2,609 sqft
- Features: Curbs, Paved, Sidewalk
Details
- Parcel number: 341TBD
- Special conditions: Standard
Construction
Type & style
- Home type: Condo
- Architectural style: Modern
- Property subtype: Condominium
Materials
- Cement Planked, Wood Siding, Cement Plank
- Roof: Flat,See Remarks
Condition
- New construction: Yes
- Year built: 2025
Utilities & green energy
- Electric: Company: Seattle City Light
- Sewer: Company: Seattle Public Utilities
- Water: Company: Seattle Public Utilities
- Utilities for property: Cable Ready But Not Yet Connected To Service, Internet Ready But Not Yet Connected To Service
Community & neighborhood
Location
- Region: Seattle
- Subdivision: Maple Leaf
HOA & financial
HOA
- HOA fee: $133 monthly
- Services included: See Remarks
Other
Other facts
- Listing terms: Cash Out,Conventional
- Cumulative days on market: 135 days
Price history
| Date | Event | Price |
|---|---|---|
| 6/17/2025 | Sold | $1,539,000-0.1%$516/sqft |
Source: | ||
| 5/30/2025 | Pending sale | $1,539,999$516/sqft |
Source: | ||
| 5/12/2025 | Price change | $1,539,999-3.1%$516/sqft |
Source: | ||
| 3/11/2025 | Price change | $1,589,999-1.9%$533/sqft |
Source: | ||
| 2/28/2025 | Price change | $1,619,999-1.8%$543/sqft |
Source: | ||
Public tax history
Tax history is unavailable.
Neighborhood: Maple Leaf
Nearby schools
GreatSchools rating
- 7/10Olympic View Elementary SchoolGrades: K-5Distance: 0.3 mi
- 8/10Jane Addams Middle SchoolGrades: 6-8Distance: 1.8 mi
- 6/10Nathan Hale High SchoolGrades: 9-12Distance: 1.7 mi

Get pre-qualified for a loan
At Zillow Home Loans, we can pre-qualify you in as little as 5 minutes with no impact to your credit score.An equal housing lender. NMLS #10287.
Sell for more on Zillow
Get a free Zillow Showcase℠ listing and you could sell for .
$1,528,300
2% more+ $30,566
With Zillow Showcase(estimated)
$1,558,866


