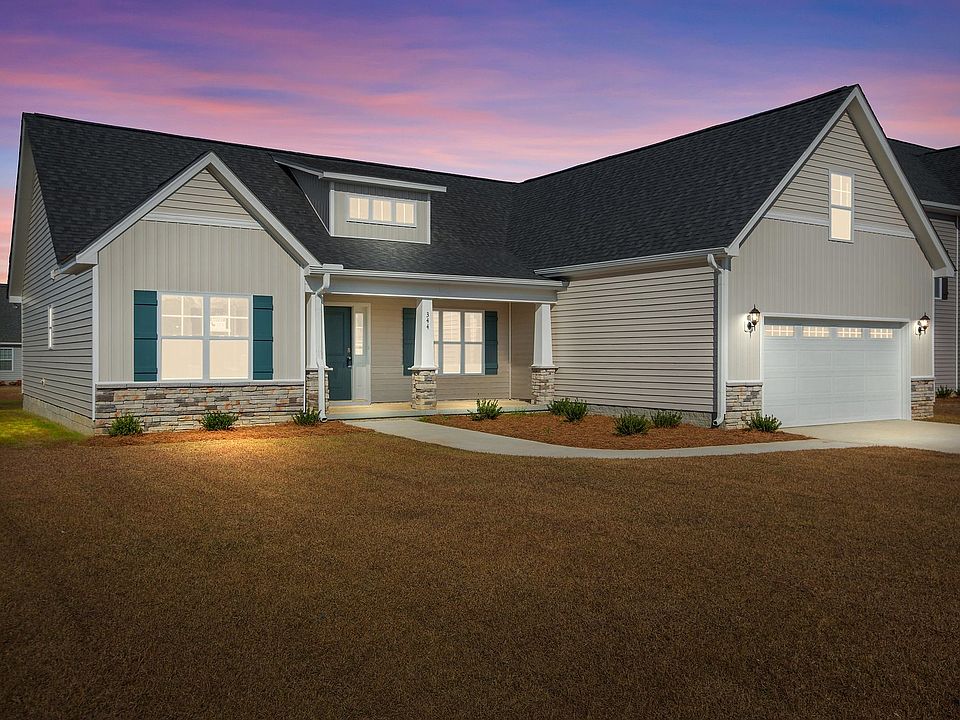The Turner plan features an open layout with a kitchen island, den/office downstairs, and three bedrooms and bonus room upstairs. Finishes include LED Recessed Lighting, crown molding, wainscotting, level 2 laminate in the common areas,36'' white cabinets, level 2 quartz kitchen countertops with level 4 tile back-splash, Owners bath offers a separate soaking tub and walk-in shower, Touch Screen Security Panel (Prepped for Wireless Security), Z-Wave Lock - T6 Z-Wave Thermostat - Skybell Video Doorbell - 12-month free automation service through Alarm.com!
New construction
$353,600
341 Oleander Drive, Greenville, NC 27858
3beds
2,183sqft
Single Family Residence
Built in 2025
10,018.8 Square Feet Lot
$353,000 Zestimate®
$162/sqft
$15/mo HOA
What's special
Crown moldingWalk-in showerKitchen islandTile back-splashSeparate soaking tubWhite cabinetsQuartz kitchen countertops
Call: (252) 787-7583
- 59 days
- on Zillow |
- 278 |
- 13 |
Zillow last checked: 7 hours ago
Listing updated: July 30, 2025 at 11:06am
Listed by:
CAROLYN MCLAWHORN 252-717-3694,
CAROLYN MCLAWHORN REALTY,
KAREN MILLS COREY 252-378-4218
Source: Hive MLS,MLS#: 100515965
Travel times
Schedule tour
Select your preferred tour type — either in-person or real-time video tour — then discuss available options with the builder representative you're connected with.
Facts & features
Interior
Bedrooms & bathrooms
- Bedrooms: 3
- Bathrooms: 3
- Full bathrooms: 2
- 1/2 bathrooms: 1
Heating
- Electric, Heat Pump
Cooling
- Central Air
Appliances
- Included: Range, Disposal, Dishwasher
Features
- Solid Surface, Kitchen Island, Ceiling Fan(s), Pantry, Walk-in Shower
- Flooring: Carpet, Laminate, Tile
Interior area
- Total structure area: 2,183
- Total interior livable area: 2,183 sqft
Video & virtual tour
Property
Parking
- Total spaces: 2
- Parking features: Attached, Concrete
- Has attached garage: Yes
Features
- Levels: Two
- Stories: 2
- Patio & porch: Patio
- Fencing: None
Lot
- Size: 10,018.8 Square Feet
- Dimensions: 70 x 140
Details
- Parcel number: 89202
- Zoning: RA20
Construction
Type & style
- Home type: SingleFamily
- Property subtype: Single Family Residence
Materials
- Vinyl Siding, Wood Frame
- Foundation: Raised, Slab
- Roof: Architectural Shingle
Condition
- New construction: Yes
- Year built: 2025
Details
- Builder name: Bill Clark Homes
Utilities & green energy
- Sewer: Municipal Sewer
- Utilities for property: Natural Gas Connected, Sewer Connected, Water Connected
Community & HOA
Community
- Security: Security System, Smoke Detector(s)
- Subdivision: Arbor Hills South II
HOA
- Has HOA: Yes
- Amenities included: Maint - Comm Areas, Management
- HOA fee: $175 annually
- HOA name: Arbor Hills South
- HOA phone: 355-8884
Location
- Region: Greenville
Financial & listing details
- Price per square foot: $162/sqft
- Tax assessed value: $353,600
- Annual tax amount: $55
- Date on market: 6/26/2025
- Listing terms: Cash,Conventional,FHA,USDA Loan,VA Loan
About the community
Arbor Hills South II is an inviting extension of the Arbor Hills community in Greenville, NC, offering modern homes and larger lots. The neighborhood features a blend of privacy and convenience, with easy access to local parks, schools, and shopping, making it an ideal location for families looking for space and comfort.
Source: Bill Clark Homes

