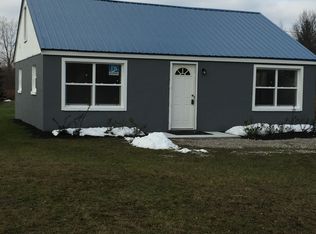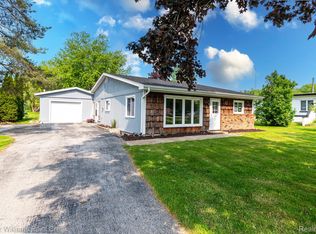Sold for $212,000
$212,000
341 Pickford Rd, Kimball, MI 48074
2beds
1,475sqft
Single Family Residence
Built in 1939
1.01 Acres Lot
$223,900 Zestimate®
$144/sqft
$1,232 Estimated rent
Home value
$223,900
$213,000 - $235,000
$1,232/mo
Zestimate® history
Loading...
Owner options
Explore your selling options
What's special
Introducing a charming 2-bed, 1-bath haven where the perfect harmony of rural tranquility and urban convenience awaits. This move-in-ready gem rests on over an acre of land, showcasing an open-concept layout that seamlessly blends comfort and style.
Step into a home that exudes warmth, with a cleared rear lot featuring a cozy fire pit, offering an ideal space for relaxation and gatherings. The basement unfolds into a versatile living area, complete with an office for your convenience.
Embrace worry-free living with an uninterrupted power supply courtesy of a Kohler 12K generator, installed in July 2023. A 32' x 45' all-steel pole barn stands proudly, promising durability for generations to come. The property is a haven for car enthusiasts, boasting a shed attachment (10' x 27') and an additional area on the south side (15' x 30'), equipped with two garage doors.
The house itself is a testament to modern comfort, featuring a new boiler (2007), hot water heater (2017), and contemporary wood windows. Hardwood floors on main level. Both the house and the outbuilding showcase steel roofs coated with rubber paint in 2021, backed by a 10-year transferable warranty.
This unique home comes fully equipped with all appliances, including a new stove (2021) and fridge (2020). Don't miss out on the opportunity to experience comfortable living in a well-appointed, picturesque setting that seamlessly marries the best of country living with city services and township taxes.
Zillow last checked: 8 hours ago
Listing updated: August 05, 2025 at 04:30am
Listed by:
David Simpson 810-385-0600,
KW Platinum Port Huron
Bought with:
Jenni Taylor, 6501439808
RE/MAX First
Source: Realcomp II,MLS#: 20240002160
Facts & features
Interior
Bedrooms & bathrooms
- Bedrooms: 2
- Bathrooms: 1
- Full bathrooms: 1
Primary bedroom
- Level: Entry
- Dimensions: 10 x 11
Bedroom
- Level: Entry
- Dimensions: 11 x 10
Other
- Level: Entry
- Dimensions: 7 x 7
Dining room
- Level: Entry
- Dimensions: 10 x 15
Kitchen
- Level: Entry
- Dimensions: 10 x 9
Laundry
- Level: Entry
- Dimensions: 9 x 14
Living room
- Level: Entry
- Dimensions: 13 x 15
Heating
- Baseboard, Natural Gas
Appliances
- Included: Dryer, Free Standing Gas Oven, Free Standing Refrigerator, Washer
Features
- Basement: Partially Finished
- Has fireplace: No
Interior area
- Total interior livable area: 1,475 sqft
- Finished area above ground: 1,035
- Finished area below ground: 440
Property
Parking
- Total spaces: 2
- Parking features: Two Car Garage, Detached
- Garage spaces: 2
Features
- Levels: One
- Stories: 1
- Entry location: GroundLevelwSteps
- Patio & porch: Covered, Porch
- Pool features: None
Lot
- Size: 1.01 Acres
- Dimensions: 80.00 x 550.00
Details
- Additional structures: Pole Barn, Sheds
- Parcel number: 74256100081000
- Special conditions: Short Sale No,Standard
Construction
Type & style
- Home type: SingleFamily
- Architectural style: Ranch
- Property subtype: Single Family Residence
Materials
- Block, Concrete, Stucco
- Foundation: Basement, Block
- Roof: Metal
Condition
- New construction: No
- Year built: 1939
Utilities & green energy
- Electric: Generator
- Sewer: Public Sewer
- Water: Public
Community & neighborhood
Location
- Region: Kimball
- Subdivision: SUPRVR'S PLAT OF MILLS LITTLE FARMS-KIMBALL TWP
Other
Other facts
- Listing agreement: Exclusive Right To Sell
- Listing terms: Cash,Conventional,FHA,Va Loan
Price history
| Date | Event | Price |
|---|---|---|
| 4/15/2024 | Sold | $212,000+3.4%$144/sqft |
Source: | ||
| 3/7/2024 | Pending sale | $205,000$139/sqft |
Source: | ||
| 2/15/2024 | Price change | $205,000-4.7%$139/sqft |
Source: | ||
| 1/19/2024 | Listed for sale | $215,000+0%$146/sqft |
Source: | ||
| 12/22/2023 | Listing removed | -- |
Source: | ||
Public tax history
| Year | Property taxes | Tax assessment |
|---|---|---|
| 2025 | $1,226 +0.6% | $51,800 -1.9% |
| 2024 | $1,218 +4.2% | $52,800 +7.8% |
| 2023 | $1,169 +19.4% | $49,000 +10.4% |
Find assessor info on the county website
Neighborhood: 48074
Nearby schools
GreatSchools rating
- 8/10Gardens Elementary SchoolGrades: PK-5Distance: 1.1 mi
- 5/10Marysville Middle SchoolGrades: 6-8Distance: 1.9 mi
- 8/10Marysville High SchoolGrades: 9-12Distance: 1.9 mi
Get a cash offer in 3 minutes
Find out how much your home could sell for in as little as 3 minutes with a no-obligation cash offer.
Estimated market value$223,900
Get a cash offer in 3 minutes
Find out how much your home could sell for in as little as 3 minutes with a no-obligation cash offer.
Estimated market value
$223,900

