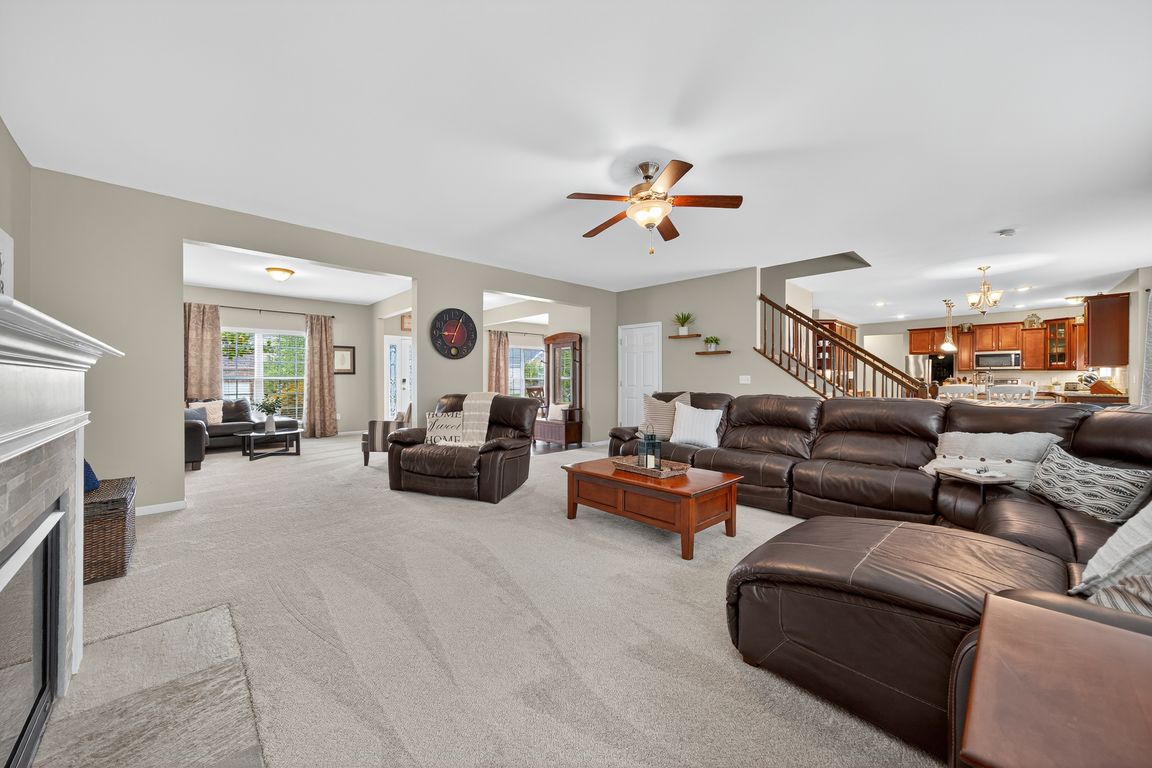Open: Sun 1pm-3pm

Active
$750,000
5beds
4,740sqft
341 Pointe Loma Blvd, Lake Saint Louis, MO 63367
5beds
4,740sqft
Single family residence
Built in 2013
10,454 sqft
3 Attached garage spaces
$158 price/sqft
$350 annually HOA fee
What's special
Gas fireplaceSpacious loftPrivate backyard oasisCalm and inviting spaceGranite countertopsLush landscapingLaundry room with storage
Discover this stunning 5 bedroom, 4.5 bath two story residence in Lake St. Louis offering approximately 4,740 square feet of living space. Enter through the foyer with hardwood floors into a formal dining room with updated lighting. The living room features a neutral palette with newer carpeting, creating a calm and ...
- 13 days |
- 1,260 |
- 65 |
Source: MARIS,MLS#: 25065074 Originating MLS: St. Louis Association of REALTORS
Originating MLS: St. Louis Association of REALTORS
Travel times
Family Room
Kitchen
Primary Bedroom
Zillow last checked: 7 hours ago
Listing updated: October 07, 2025 at 02:57pm
Listing Provided by:
Kelly Shaw 314-210-9549,
Berkshire Hathaway HomeServices Select Properties,
Matt Muren 314-853-6050,
Berkshire Hathaway HomeServices Select Properties
Source: MARIS,MLS#: 25065074 Originating MLS: St. Louis Association of REALTORS
Originating MLS: St. Louis Association of REALTORS
Facts & features
Interior
Bedrooms & bathrooms
- Bedrooms: 5
- Bathrooms: 5
- Full bathrooms: 4
- 1/2 bathrooms: 1
- Main level bathrooms: 1
Primary bedroom
- Features: Floor Covering: Carpeting
- Level: Upper
- Area: 399
- Dimensions: 21x19
Bedroom
- Features: Floor Covering: Luxury Vinyl Plank
- Level: Lower
- Area: 414
- Dimensions: 23x18
Bedroom 2
- Features: Floor Covering: Carpeting
- Level: Upper
- Area: 196
- Dimensions: 14x14
Bedroom 3
- Features: Floor Covering: Carpeting
- Level: Upper
- Area: 196
- Dimensions: 14x14
Bedroom 4
- Features: Floor Covering: Carpeting
- Level: Upper
- Area: 234
- Dimensions: 18x13
Primary bathroom
- Features: Floor Covering: Luxury Vinyl Tile
- Level: Upper
- Area: 140
- Dimensions: 14x10
Bathroom
- Features: Floor Covering: Wood
- Level: Main
- Area: 28
- Dimensions: 7x4
Bathroom 2
- Features: Floor Covering: Luxury Vinyl Plank
- Level: Lower
- Area: 48
- Dimensions: 8x6
Bathroom 3
- Features: Floor Covering: Luxury Vinyl Tile
- Level: Upper
- Area: 65
- Dimensions: 13x5
Bathroom 4
- Features: Floor Covering: Luxury Vinyl Tile
- Level: Upper
- Area: 55
- Dimensions: 11x5
Breakfast room
- Features: Floor Covering: Wood
- Level: Main
- Area: 160
- Dimensions: 16x10
Dining room
- Features: Floor Covering: Wood
- Level: Main
- Area: 196
- Dimensions: 14x14
Great room
- Features: Floor Covering: Carpeting
- Level: Main
- Area: 462
- Dimensions: 22x21
Kitchen
- Features: Floor Covering: Wood
- Level: Main
- Area: 196
- Dimensions: 14x14
Laundry
- Features: Floor Covering: Luxury Vinyl Tile
- Level: Upper
- Area: 66
- Dimensions: 11x6
Living room
- Features: Floor Covering: Carpeting
- Level: Main
- Area: 168
- Dimensions: 14x12
Loft
- Features: Floor Covering: Carpeting
- Level: Upper
- Area: 441
- Dimensions: 21x21
Mud room
- Features: Floor Covering: Wood
- Level: Main
- Area: 60
- Dimensions: 10x6
Office
- Features: Floor Covering: Carpeting
- Level: Main
- Area: 182
- Dimensions: 14x13
Heating
- Forced Air, Natural Gas, Zoned
Cooling
- Ceiling Fan(s), Central Air, Electric, Zoned
Appliances
- Included: Stainless Steel Appliance(s), Dishwasher, Disposal, Microwave, Built-In Electric Oven, Double Oven, Self Cleaning Oven, Gas Water Heater
- Laundry: 2nd Floor, Electric Dryer Hookup, Washer Hookup
Features
- Breakfast Room, Ceiling Fan(s), Custom Cabinetry, Double Vanity, Entrance Foyer, Granite Counters, High Speed Internet, Kitchen Island, Open Floorplan, Recessed Lighting, Separate Dining, Separate Shower, Soaking Tub, Storage, Tub, Walk-In Closet(s), Walk-In Pantry
- Flooring: Carpet, Luxury Vinyl, Tile, Wood
- Doors: Sliding Doors
- Windows: Blinds, Shutters
- Basement: Concrete,Partially Finished,Sump Pump
- Number of fireplaces: 1
- Fireplace features: Gas, Great Room
Interior area
- Total structure area: 4,740
- Total interior livable area: 4,740 sqft
- Finished area above ground: 4,190
- Finished area below ground: 550
Video & virtual tour
Property
Parking
- Total spaces: 3
- Parking features: Attached, Garage, Garage Door Opener, Garage Faces Front, Oversized
- Attached garage spaces: 3
Features
- Levels: Two
- Patio & porch: Front Porch, Patio
- Exterior features: None
- Has private pool: Yes
- Pool features: Gas Heat, Gunite, In Ground, Outdoor Pool, Private, Salt Water
- Fencing: Back Yard,Fenced,Wrought Iron
Lot
- Size: 10,454.4 Square Feet
- Dimensions: 82 x 126 x 82 x 127
- Features: Back Yard, Landscaped, Some Trees
Details
- Additional structures: None
- Parcel number: 40037A922000057.0000000
- Special conditions: Third Party Approval
Construction
Type & style
- Home type: SingleFamily
- Architectural style: Traditional
- Property subtype: Single Family Residence
Materials
- Brick Veneer, Stone Veneer, Vinyl Siding
- Foundation: Concrete Perimeter
- Roof: Asphalt
Condition
- Year built: 2013
Details
- Builder name: Benton Homebuilders
Utilities & green energy
- Electric: Other
- Sewer: Public Sewer
- Water: Public
- Utilities for property: Cable Available, Electricity Connected, Natural Gas Connected, Phone Available, Sewer Connected, Water Connected
Community & HOA
Community
- Features: None
- Security: Carbon Monoxide Detector(s), Smoke Detector(s)
- Subdivision: Enclave At Sommers Pointe #7
HOA
- Has HOA: Yes
- Amenities included: None
- Services included: Maintenance Parking/Roads, Common Area Maintenance
- HOA fee: $350 annually
- HOA name: The Enclave of Sommers Pointe
Location
- Region: Lake Saint Louis
Financial & listing details
- Price per square foot: $158/sqft
- Tax assessed value: $553,480
- Annual tax amount: $6,694
- Date on market: 9/26/2025
- Listing terms: Cash,Conventional,VA Loan
- Ownership: Private
- Electric utility on property: Yes
- Road surface type: Concrete