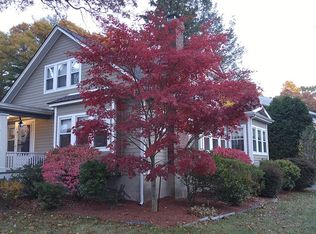Sold for $1,250,000
$1,250,000
341 Reedsdale Rd, Milton, MA 02186
4beds
2,606sqft
Single Family Residence
Built in 1985
9,147.6 Square Feet Lot
$1,255,100 Zestimate®
$480/sqft
$5,012 Estimated rent
Home value
$1,255,100
$1.15M - $1.36M
$5,012/mo
Zestimate® history
Loading...
Owner options
Explore your selling options
What's special
Meticulously cared for 4 bed 3 1/2 bath home in an unbelievable location! Close to Milton Academy, Blue Hills Reservation, shopping, restaurants and more.Large fenced in back yard with lush landscape with an unbelievable patio.Enjoy the natural lighting in the expansive living room featuring a large bay window and glass barn doors.This room flows seamlessly into the dining room and kitchen. Enjoy the chefs kitchen with plenty of storage, stainless steel appliances, wine fridge, granite countertops and a built in breakfast nook. The family room has plenty of sunshine through out the day featuring a wonderful layout with a fireplace, surround sound and slider to a deck overlooking the yard. Large primary suite with walk-in closet and en suite. Newly finished hardwood floors throughout first floor and new carpet in lower level and stairs. Lower level has recessed lights, surround sound, full bathroom with an open concept for bedroom/living space. Jump right on 93 for a quick trip to Boson
Zillow last checked: 8 hours ago
Listing updated: May 02, 2025 at 04:02pm
Listed by:
Elaine Bigdeliazari 508-560-2713,
The Firm 781-924-3205,
Elaine Bigdeliazari 508-560-2713
Bought with:
Tara Young
The Firm
Source: MLS PIN,MLS#: 73346453
Facts & features
Interior
Bedrooms & bathrooms
- Bedrooms: 4
- Bathrooms: 4
- Full bathrooms: 3
- 1/2 bathrooms: 1
Primary bedroom
- Level: Second
Bedroom 2
- Level: Second
Bedroom 3
- Level: Second
Bedroom 4
- Level: Basement
Dining room
- Level: First
Family room
- Level: First
Kitchen
- Level: First
Living room
- Features: Flooring - Hardwood, Window(s) - Bay/Bow/Box
- Level: First
Heating
- Forced Air, Heat Pump, Natural Gas, Electric
Cooling
- Central Air, Heat Pump
Appliances
- Included: Gas Water Heater, Tankless Water Heater, Range, Dishwasher, Disposal, Microwave, Refrigerator, Freezer, Plumbed For Ice Maker
- Laundry: In Basement, Electric Dryer Hookup, Washer Hookup
Features
- Wired for Sound
- Flooring: Tile, Carpet, Hardwood
- Windows: Insulated Windows, Screens
- Basement: Full,Partially Finished,Garage Access,Bulkhead,Sump Pump,Unfinished
- Number of fireplaces: 1
Interior area
- Total structure area: 2,606
- Total interior livable area: 2,606 sqft
- Finished area above ground: 2,154
- Finished area below ground: 452
Property
Parking
- Total spaces: 5
- Parking features: Attached, Under, Garage Door Opener, Storage, Paved Drive
- Attached garage spaces: 1
- Uncovered spaces: 4
Features
- Patio & porch: Deck
- Exterior features: Deck, Balcony, Rain Gutters, Professional Landscaping, Sprinkler System, Screens, Fenced Yard
- Fencing: Fenced/Enclosed,Fenced
Lot
- Size: 9,147 sqft
- Features: Cleared
Details
- Parcel number: 132963
- Zoning: RES
Construction
Type & style
- Home type: SingleFamily
- Architectural style: Colonial
- Property subtype: Single Family Residence
Materials
- Frame
- Foundation: Concrete Perimeter
- Roof: Shingle
Condition
- Year built: 1985
Utilities & green energy
- Electric: 110 Volts, 200+ Amp Service
- Sewer: Public Sewer
- Water: Public
- Utilities for property: for Electric Range, for Electric Oven, for Electric Dryer, Washer Hookup, Icemaker Connection
Green energy
- Energy efficient items: Thermostat
Community & neighborhood
Community
- Community features: Public Transportation, Shopping, Park, Walk/Jog Trails, Golf, Medical Facility, Conservation Area, Highway Access, House of Worship, Private School, Public School
Location
- Region: Milton
Price history
| Date | Event | Price |
|---|---|---|
| 4/30/2025 | Sold | $1,250,000-3.5%$480/sqft |
Source: MLS PIN #73346453 Report a problem | ||
| 3/17/2025 | Listed for sale | $1,295,000+52.8%$497/sqft |
Source: MLS PIN #73346453 Report a problem | ||
| 10/7/2019 | Sold | $847,247-2.5%$325/sqft |
Source: Public Record Report a problem | ||
| 8/25/2019 | Pending sale | $869,000$333/sqft |
Source: Compass #72553246 Report a problem | ||
| 8/22/2019 | Listed for sale | $869,000+47.3%$333/sqft |
Source: Compass #72553246 Report a problem | ||
Public tax history
| Year | Property taxes | Tax assessment |
|---|---|---|
| 2025 | $11,374 +1.7% | $1,025,600 +0.1% |
| 2024 | $11,188 +1.6% | $1,024,500 +6.1% |
| 2023 | $11,010 +5.4% | $965,800 +15.3% |
Find assessor info on the county website
Neighborhood: 02186
Nearby schools
GreatSchools rating
- 8/10Glover Elementary SchoolGrades: K-5Distance: 0.9 mi
- 7/10Charles S Pierce Middle SchoolGrades: 6-8Distance: 0.9 mi
- 9/10Milton High SchoolGrades: 9-12Distance: 0.8 mi
Schools provided by the listing agent
- Elementary: Cunningham Elem
- Middle: Charles Pierce
- High: Milton Hs
Source: MLS PIN. This data may not be complete. We recommend contacting the local school district to confirm school assignments for this home.
Get a cash offer in 3 minutes
Find out how much your home could sell for in as little as 3 minutes with a no-obligation cash offer.
Estimated market value$1,255,100
Get a cash offer in 3 minutes
Find out how much your home could sell for in as little as 3 minutes with a no-obligation cash offer.
Estimated market value
$1,255,100
