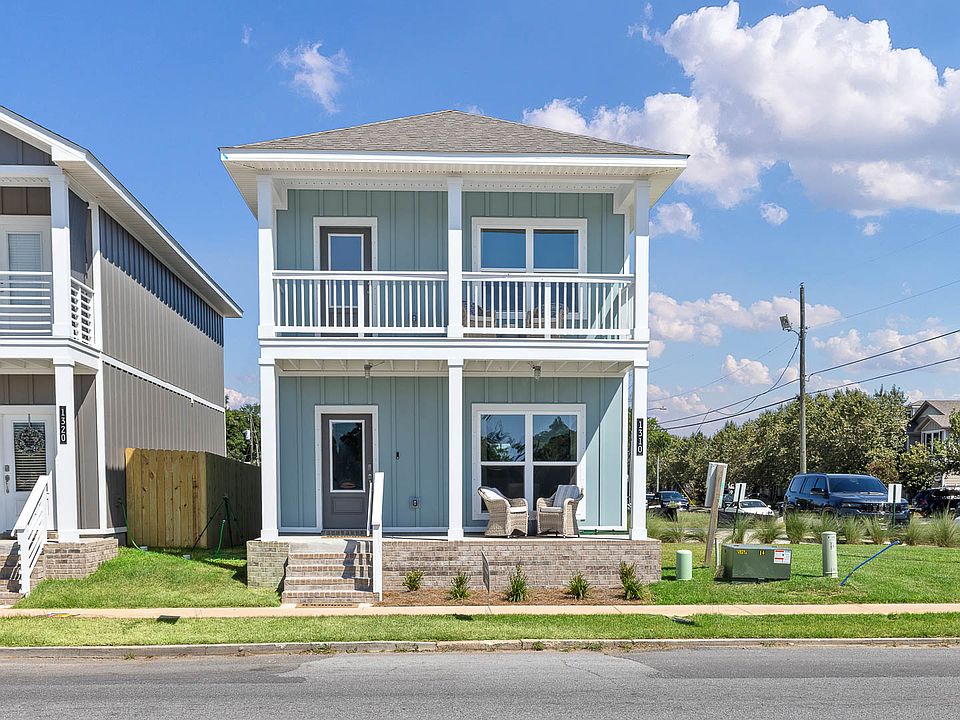Welcome to 341 S F St in Stadium Way! This two-story home offers 3 bedrooms, 2.5 baths, and stylish, low maintenance living in downtown Pensacola. Enjoy 9’ ceilings, signature lighting, and an open layout with luxury vinyl plank flooring. The kitchen shines with quartz countertops, gas range, stainless steel appliances, and a tile backsplash. Upstairs, the primary suite features a tiled walk-in shower with framed glass door, dual vanities, and a spacious walk-in closet. Two guest bedrooms and a full bath provide extra space for family or a home office. Smart Home features add modern convenience, while the location puts you steps from Blue Wahoos Stadium, Pensacola Bay, parks, dining, and shopping. The Casey Plan offers the perfect blend of downtown energy and modern design—schedule your showing today!
New construction
$449,900
341 S F St, Pensacola, FL 32502
3beds
1,754sqft
Single Family Residence
Built in 2025
3,750.52 Square Feet Lot
$-- Zestimate®
$256/sqft
$32/mo HOA
What's special
Quartz countertopsGas rangeOpen layoutTiled walk-in showerStainless steel appliancesTile backsplashDual vanities
Call: (850) 318-5906
- 72 days |
- 97 |
- 7 |
Zillow last checked: 7 hours ago
Listing updated: October 27, 2025 at 01:40pm
Listed by:
Brittany Hurst 850-754-3796,
D R Horton Realty of NW Florida, LLC
Source: PAR,MLS#: 669476
Travel times
Schedule tour
Select your preferred tour type — either in-person or real-time video tour — then discuss available options with the builder representative you're connected with.
Facts & features
Interior
Bedrooms & bathrooms
- Bedrooms: 3
- Bathrooms: 3
- Full bathrooms: 2
- 1/2 bathrooms: 1
Bedroom
- Level: Second
- Area: 0
- Dimensions: 0 x 0
Kitchen
- Level: First
- Area: 0
- Dimensions: 0 x 0
Heating
- Central
Cooling
- Central Air
Appliances
- Included: Tankless Water Heater/Gas
Features
- Flooring: Vinyl, Simulated Wood
- Windows: Double Pane Windows
- Has basement: No
Interior area
- Total structure area: 1,754
- Total interior livable area: 1,754 sqft
Property
Parking
- Parking features: Driveway, Rear Entrance
- Has uncovered spaces: Yes
Features
- Levels: Two
- Stories: 2
- Pool features: None
Lot
- Size: 3,750.52 Square Feet
- Features: Central Access
Details
- Parcel number: New Phase
- Zoning description: Deed Restrictions
Construction
Type & style
- Home type: SingleFamily
- Architectural style: Craftsman
- Property subtype: Single Family Residence
Materials
- Frame
- Foundation: Slab
- Roof: Shingle
Condition
- Under Construction
- New construction: Yes
- Year built: 2025
Details
- Builder name: D.R. Horton
Utilities & green energy
- Electric: Circuit Breakers, Copper Wiring
- Sewer: Public Sewer
- Water: Public
Community & HOA
Community
- Security: Smoke Detector(s)
- Subdivision: Stadium Way
HOA
- Has HOA: Yes
- Services included: Association
- HOA fee: $380 annually
Location
- Region: Pensacola
Financial & listing details
- Price per square foot: $256/sqft
- Price range: $449.9K - $449.9K
- Date on market: 8/18/2025
- Cumulative days on market: 72 days
- Road surface type: Paved
About the community
Welcome to Stadium Way, a vibrant new home community in the heart of Pensacola, Florida! Just minutes from the excitement of Downtown Pensacola, Naval Air Station Pensacola, Blue Wahoos Stadium, and the world-famous Pensacola Beach, Stadium Way offers the perfect blend of convenience, coastal living, and modern design.
This community features the popular Casey floorplan-a thoughtfully designed 3-bedroom, 2.5-bathroom townhome with approximately 1,754 square feet of living space.
Inside, you'll find high-end interior finishes including stainless steel appliances, quartz countertops, elegant shaker-style cabinets, and durable wood-look vinyl plank flooring in all common areas and bathrooms.
Each new home at Stadium Way includes our Home is Connected® smart home package, featuring the Amazon Echo Dot, Smart Switch, Honeywell Thermostat, and more-so you can stay seamlessly connected to your home and loved ones.
Looking for low-maintenance living in Pensacola's most desirable location? Contact our expert Sales Agents today to learn more about Stadium Way and make your move to downtown living!
Source: DR Horton

