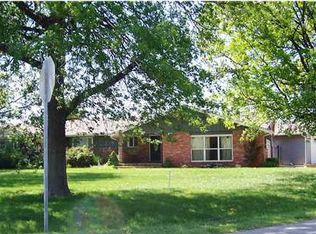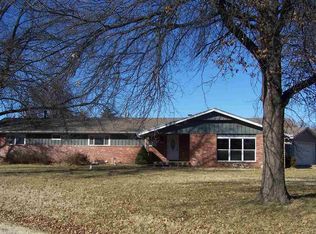STOP EVERYTHING!!! Make your appointment today for this hidden gem on Wichita's West side. This home on a 1/2 acre lot will amaze and surprise you!! One step through the door, you will see this one is not what you expected. The flood of natural light from the large windows on this open floor plan with living room, dining room, family room and kitchen is perfect for entertaining. Wood and Ceramic flooring, so easy for clean up. Solid surface counters are so clean and sleek. Professional artist created stained glass cabinet fronts and stained glass touches and features around this amazing home. All kitchen appliances stay including the new french door refrigerator. The living room has a fireplace with pellet stove insert to keep you cozy on a cold evening. Down the hall you will find a gorgeous, updated guest bath, 2 bedrooms and then the spacious master bath suite with designated laundry area. The basement has a area for a Rec. room and game room. Also a large storage room. You can enter the backyard from the living room or the master bedroom suite. Additional outdoor living space at its finest!! You will find the in-ground pool that has an efficient variable speed pump that is only 2 yrs old. Large covered patio with electricity for the most intimate or large gathering for summer time FUN FUN FUN!! Complete privacy fenced. The 3 car detached garage is over-sized to fit any hobby your heart desires. Plus a extra storage shed. Irrigation well and sprinkler system too. HVAC System is under a year old. Refrigerator and stove 2 months old. All newer windows. Plus the seller has offered a Choice home warranty for your peace of mind. Call today for your personal tour!
This property is off market, which means it's not currently listed for sale or rent on Zillow. This may be different from what's available on other websites or public sources.

