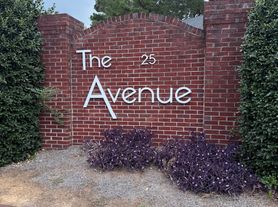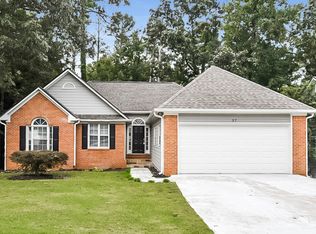Opportunity is knocking - rarely do you get a chance to live in a like new home in a great swim community in Cartersville! 4 bedroom 2.5 bath home with an oversized master bedroom and good size secondary bedrooms. You will love this spacious and open floorplan, which includes a large kitchen, with a huge kitchen island/breakfast bar which overlooks the family room and the dining room is off to the side. Large and flat backyard, perfect for your summer grilling. Community swimming pool ~ This wonderful community is less than a 10 min drive to all your shopping needs and .2 miles from Hamilton Crossing Park. This Home will not disappoint ~ Get into your new home before the new school year Schools: Hamilton Crossing Elementary and Cass Middle and High School. To get to the community: Bridlewood Farms by Starlight Homes ~ 102 Sorrento Dr, Cartersville, GA 30120.
Listings identified with the FMLS IDX logo come from FMLS and are held by brokerage firms other than the owner of this website. The listing brokerage is identified in any listing details. Information is deemed reliable but is not guaranteed. 2025 First Multiple Listing Service, Inc.
House for rent
$1,995/mo
341 San Vito Way NW, Cartersville, GA 30120
4beds
2,432sqft
Price may not include required fees and charges.
Singlefamily
Available now
-- Pets
Central air, ceiling fan
In unit laundry
Garage parking
Central
What's special
Like new homeFamily roomDining roomLarge and flat backyardLarge kitchenOversized master bedroomSpacious and open floorplan
- 63 days |
- -- |
- -- |
Travel times
Renting now? Get $1,000 closer to owning
Unlock a $400 renter bonus, plus up to a $600 savings match when you open a Foyer+ account.
Offers by Foyer; terms for both apply. Details on landing page.
Facts & features
Interior
Bedrooms & bathrooms
- Bedrooms: 4
- Bathrooms: 3
- Full bathrooms: 2
- 1/2 bathrooms: 1
Heating
- Central
Cooling
- Central Air, Ceiling Fan
Appliances
- Included: Dishwasher, Disposal, Microwave, Oven, Range
- Laundry: In Unit, Upper Level
Features
- Ceiling Fan(s), High Ceilings 9 ft Main, High Ceilings 9 ft Upper
- Flooring: Carpet, Laminate
Interior area
- Total interior livable area: 2,432 sqft
Property
Parking
- Parking features: Garage, Covered
- Has garage: Yes
- Details: Contact manager
Features
- Stories: 2
- Exterior features: Contact manager
Construction
Type & style
- Home type: SingleFamily
- Property subtype: SingleFamily
Materials
- Roof: Composition
Condition
- Year built: 2023
Community & HOA
Location
- Region: Cartersville
Financial & listing details
- Lease term: 12 Months
Price history
| Date | Event | Price |
|---|---|---|
| 9/24/2025 | Price change | $1,995-5%$1/sqft |
Source: FMLS GA #7628753 | ||
| 8/21/2025 | Price change | $2,100-8.3%$1/sqft |
Source: FMLS GA #7628753 | ||
| 8/7/2025 | Listed for rent | $2,290$1/sqft |
Source: FMLS GA #7628753 | ||
| 7/3/2024 | Listing removed | -- |
Source: FMLS GA #7404801 | ||
| 6/15/2024 | Listed for rent | $2,290+4.6%$1/sqft |
Source: FMLS GA #7404801 | ||

