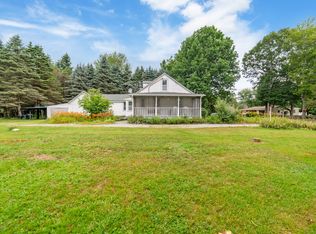Sold for $415,000
$415,000
341 Scotland Road, Norwich, CT 06360
3beds
1,948sqft
Single Family Residence
Built in 2006
0.9 Acres Lot
$438,800 Zestimate®
$213/sqft
$2,757 Estimated rent
Home value
$438,800
$391,000 - $496,000
$2,757/mo
Zestimate® history
Loading...
Owner options
Explore your selling options
What's special
Discover a ranch like no other, showcasing three well-appointed bedrooms, two full bathrooms, and a two-car garage, complemented by central air conditioning. The impressive master bedroom features a spacious walk-in closet and luxurious en-suite bathroom. Each closet boasts premium California closet systems. Main floor laundry facilities and utility sink add convenience. A beautiful stone wall ensures privacy, while the circular driveway makes a lasting impression. Step inside to reveal an open-concept living space, perfect for entertaining, with soaring vaulted ceilings and rich hardwood flooring. The walk-up attic offers flexibility for finishing or storage. Bonus- house comes equipped with an EV ( Electric Vehicle) charging station and a low maintenance UV ( Ultra Violet) water disinfection system providing the purest water possible! This exceptional property is move in ready !
Zillow last checked: 8 hours ago
Listing updated: March 07, 2025 at 06:29am
Listed by:
X Team At Real Broker CT,
Maria K. Miller 860-235-6635,
Real Broker CT, LLC 855-450-0442
Bought with:
Lisa Maffeo, RES.0818110
Signature Properties of NewEng
Source: Smart MLS,MLS#: 24048190
Facts & features
Interior
Bedrooms & bathrooms
- Bedrooms: 3
- Bathrooms: 2
- Full bathrooms: 2
Primary bedroom
- Features: Vaulted Ceiling(s), Ceiling Fan(s), Whirlpool Tub, Walk-In Closet(s)
- Level: Main
- Area: 199.12 Square Feet
- Dimensions: 13.1 x 15.2
Bedroom
- Level: Main
- Area: 152.51 Square Feet
- Dimensions: 10.1 x 15.1
Bedroom
- Level: Main
- Area: 123.05 Square Feet
- Dimensions: 10.7 x 11.5
Dining room
- Level: Main
- Area: 159.84 Square Feet
- Dimensions: 14.4 x 11.1
Living room
- Features: High Ceilings, Ceiling Fan(s), Fireplace
- Level: Main
- Area: 438.36 Square Feet
- Dimensions: 28.1 x 15.6
Heating
- Forced Air, Oil
Cooling
- Central Air
Appliances
- Included: Gas Cooktop, Oven/Range, Microwave, Refrigerator, Washer, Dryer, Water Heater
- Laundry: Main Level
Features
- Central Vacuum, Open Floorplan
- Windows: Thermopane Windows
- Basement: Full
- Attic: Walk-up
- Number of fireplaces: 1
Interior area
- Total structure area: 1,948
- Total interior livable area: 1,948 sqft
- Finished area above ground: 1,948
Property
Parking
- Total spaces: 6
- Parking features: Attached, Driveway, Circular Driveway, Paved
- Attached garage spaces: 2
- Has uncovered spaces: Yes
Features
- Patio & porch: Porch
Lot
- Size: 0.90 Acres
- Features: Few Trees, Level
Details
- Parcel number: 2526615
- Zoning: R80
Construction
Type & style
- Home type: SingleFamily
- Architectural style: Ranch
- Property subtype: Single Family Residence
Materials
- Vinyl Siding, Stone
- Foundation: Concrete Perimeter
- Roof: Asphalt
Condition
- New construction: No
- Year built: 2006
Utilities & green energy
- Sewer: Septic Tank
- Water: Well
Green energy
- Energy efficient items: Windows
Community & neighborhood
Security
- Security features: Security System
Location
- Region: Norwich
- Subdivision: Yantic
Price history
| Date | Event | Price |
|---|---|---|
| 3/3/2025 | Sold | $415,000-4.6%$213/sqft |
Source: | ||
| 12/11/2024 | Pending sale | $435,000$223/sqft |
Source: | ||
| 10/2/2024 | Price change | $435,000-1.1%$223/sqft |
Source: | ||
| 9/25/2024 | Listed for sale | $440,000+2.3%$226/sqft |
Source: | ||
| 3/4/2024 | Sold | $430,000+0%$221/sqft |
Source: | ||
Public tax history
| Year | Property taxes | Tax assessment |
|---|---|---|
| 2025 | $10,450 +4.8% | $300,200 +0.1% |
| 2024 | $9,972 +21.3% | $299,900 +53.3% |
| 2023 | $8,221 -0.4% | $195,600 |
Find assessor info on the county website
Neighborhood: 06360
Nearby schools
GreatSchools rating
- 3/10John M. Moriarty SchoolGrades: K-5Distance: 1.1 mi
- 5/10Kelly Middle SchoolGrades: 6-8Distance: 1.8 mi
Get pre-qualified for a loan
At Zillow Home Loans, we can pre-qualify you in as little as 5 minutes with no impact to your credit score.An equal housing lender. NMLS #10287.
Sell with ease on Zillow
Get a Zillow Showcase℠ listing at no additional cost and you could sell for —faster.
$438,800
2% more+$8,776
With Zillow Showcase(estimated)$447,576
