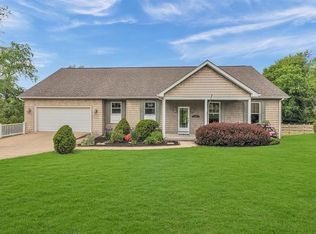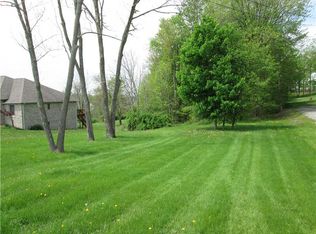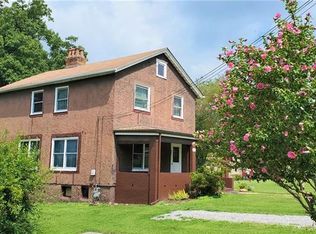Situated on a 1+ acre lot, high-end craftsmanship abounds in this custom ranch home. All-brick exterior, Anderson Windows, hardwood flooring/doors/trim throughout. The eat-in kitchen boasts custom Amish cabinetry, central island, two sinks, gas stove and two pantries. The living room features a wall of windows overlooking the expansive rear yard. Master suite is equipped with dual sinks, stand-in shower, jet tub and 10'x7' walk-in closet. Laundry is conveniently located between the three main level bedrooms. Down the circular staircase to the basement, where the 4th bedroom, 3rd bathroom, game room and bonus room await. Basement is a walk-out with windows all along the rear wall. Access the 30'x14' deck from the kitchen and the covered patio from the basement. The lot is over an acre, partly fenced and perfect for a pool. Level driveway and oversized three-car garage. Central vacuum system, high-efficiency furnace and large 73-gallon water tank. This unique, custom beauty is waiting.
This property is off market, which means it's not currently listed for sale or rent on Zillow. This may be different from what's available on other websites or public sources.


