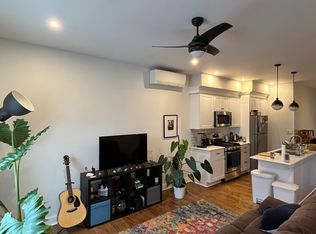Sold for $309,250 on 08/07/25
$309,250
341 State St, Philadelphia, PA 19104
2beds
1,176sqft
Townhouse
Built in 1930
608 Square Feet Lot
$312,400 Zestimate®
$263/sqft
$1,483 Estimated rent
Home value
$312,400
$291,000 - $337,000
$1,483/mo
Zestimate® history
Loading...
Owner options
Explore your selling options
What's special
Discover the charm of this rare and beautiful updated gem of a West Powelton home, featuring two spacious bedrooms and one full bathroom. Step into the bright and airy open-concept Living and Dining area where stunning hardwood floors flow seamlessly throughout. The wood burning fireplace, exposed brick walls and original millwork create the most inviting atmosphere. The modern kitchen thoughtfully designed with sleek Shaker style cabinetry, granite countertops and newer appliances is perfect for the culinary enthusiast. A door off of the kitchen leads to a paved private patio, offering ideal space for outdoor entertaining, relaxation and gardening. On the second level you’ll find two roomy bedrooms, with hardwood floors, large windows, generous closets and brick walls. The hall bathroom is where contemporary touches meet classic charm. The tiled flooring and subway tiled walls add warmth and sophistication to the space. Additional highlights include: Central heating and air conditioning, recessed lighting, ceiling fans and a finished basement with washer and dryer. Close proximity to Drexel, Penn and area hospitals, easy access to subway, bus routes and bike lanes. Sanders Park provides additional outdoor relaxation and community involvement. Don’t forget local shopping and dining options that contribute to this vibrant neighborhood.
Zillow last checked: 8 hours ago
Listing updated: August 15, 2025 at 01:03am
Listed by:
Michael O'Connell 215-880-8273,
BHHS Fox & Roach At the Harper, Rittenhouse Square,
Co-Listing Agent: Patrick J O'connell 215-868-3363,
BHHS Fox & Roach At the Harper, Rittenhouse Square
Bought with:
Britt McLaughlin, RS338958
KW Empower
Jen Toadvine, RS352633
Space & Company
Source: Bright MLS,MLS#: PAPH2492334
Facts & features
Interior
Bedrooms & bathrooms
- Bedrooms: 2
- Bathrooms: 1
- Full bathrooms: 1
Basement
- Area: 0
Heating
- Forced Air, Natural Gas
Cooling
- Ceiling Fan(s), Central Air, Electric
Appliances
- Included: Microwave, Built-In Range, Dishwasher, Disposal, Dryer, Oven/Range - Gas, Refrigerator, Washer, Gas Water Heater
- Laundry: In Basement, Dryer In Unit, Lower Level, Washer In Unit
Features
- Bathroom - Tub Shower, Ceiling Fan(s), Combination Dining/Living, Open Floorplan, Kitchen - Efficiency, Recessed Lighting, 9'+ Ceilings, Dry Wall
- Flooring: Ceramic Tile, Hardwood, Wood
- Windows: Double Pane Windows, Skylight(s)
- Basement: Full,Partially Finished
- Number of fireplaces: 1
- Fireplace features: Brick, Wood Burning, Wood Burning Stove
Interior area
- Total structure area: 1,176
- Total interior livable area: 1,176 sqft
- Finished area above ground: 1,176
- Finished area below ground: 0
Property
Parking
- Parking features: Public, On Street
- Has uncovered spaces: Yes
Accessibility
- Accessibility features: None
Features
- Levels: Two
- Stories: 2
- Patio & porch: Patio
- Exterior features: Sidewalks, Street Lights
- Pool features: None
- Fencing: Back Yard,Privacy,Wood
- Has view: Yes
- View description: City, Street
Lot
- Size: 608 sqft
- Dimensions: 14.00 x 43.00
- Features: Urban, Unknown Soil Type
Details
- Additional structures: Above Grade, Below Grade
- Parcel number: 241242405
- Zoning: RSA5
- Special conditions: Standard
Construction
Type & style
- Home type: Townhouse
- Architectural style: Traditional
- Property subtype: Townhouse
Materials
- Brick, Stucco
- Foundation: Stone
- Roof: Asphalt,Flat
Condition
- Excellent
- New construction: No
- Year built: 1930
Utilities & green energy
- Electric: 200+ Amp Service
- Sewer: Public Sewer
- Water: Public
Community & neighborhood
Security
- Security features: Window Bars
Location
- Region: Philadelphia
- Subdivision: West Powelton
- Municipality: PHILADELPHIA
Other
Other facts
- Listing agreement: Exclusive Right To Sell
- Listing terms: Negotiable
- Ownership: Fee Simple
- Road surface type: Paved
Price history
| Date | Event | Price |
|---|---|---|
| 8/7/2025 | Sold | $309,250-4.8%$263/sqft |
Source: | ||
| 7/16/2025 | Pending sale | $325,000$276/sqft |
Source: | ||
| 7/14/2025 | Contingent | $325,000$276/sqft |
Source: | ||
| 6/10/2025 | Listed for sale | $325,000+2608.3%$276/sqft |
Source: | ||
| 3/24/2021 | Listing removed | -- |
Source: Owner | ||
Public tax history
| Year | Property taxes | Tax assessment |
|---|---|---|
| 2025 | $3,919 +16.4% | $280,000 +16.4% |
| 2024 | $3,367 | $240,500 |
| 2023 | $3,367 +73.4% | $240,500 |
Find assessor info on the county website
Neighborhood: West Powelton
Nearby schools
GreatSchools rating
- 6/10Powel Samuel SchoolGrades: K-4Distance: 0.4 mi
- 4/10Science Leadership Academy Middle SchoolGrades: 5-8Distance: 0.4 mi
- 2/10West Philadelphia High SchoolGrades: 9-12Distance: 1 mi
Schools provided by the listing agent
- District: Philadelphia City
Source: Bright MLS. This data may not be complete. We recommend contacting the local school district to confirm school assignments for this home.

Get pre-qualified for a loan
At Zillow Home Loans, we can pre-qualify you in as little as 5 minutes with no impact to your credit score.An equal housing lender. NMLS #10287.
Sell for more on Zillow
Get a free Zillow Showcase℠ listing and you could sell for .
$312,400
2% more+ $6,248
With Zillow Showcase(estimated)
$318,648