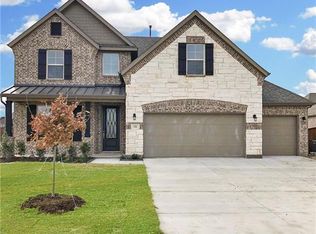Sold
Price Unknown
341 Timber Ridge Rd, Prosper, TX 75078
4beds
3,053sqft
Single Family Residence
Built in 2018
9,147.6 Square Feet Lot
$754,700 Zestimate®
$--/sqft
$4,357 Estimated rent
Home value
$754,700
$717,000 - $800,000
$4,357/mo
Zestimate® history
Loading...
Owner options
Explore your selling options
What's special
This stunning 4-bedroom, 3-bathroom North facing home, located in the highly sought-after Lakes of Prosper, offers a spacious and versatile floor plan perfect for both relaxation and entertainment. The primary and secondary bedrooms are conveniently located downstairs, each with easy access to a full bathroom. The upstairs features 2 bedrooms with a full bathroom, media room, and an open flexible space to suit your family’s needs. The open-concept kitchen, complete with stainless steel appliances, a large island, and a cozy coffee bar, flows seamlessly into the inviting living and dining areas, which are bathed in natural light from large windows. Enjoy outdoor living with a private pool, spa, and covered patio. Makes an ideal space for entertaining or unwinding. Additional highlights include a study, new low-pile carpet, fresh paint, mudroom, and plenty of storage space in the 3-car garage which is all connected. With its prime location near DNT, Frontier Park and the new PGA golf course, beautiful upgrades, and highly-rated schools, this home offers the perfect balance of comfort, style, and convenience. No MUD or PID. Lending incentive if using preferred lender . A
1 percent of loan amount in lender credit can be used for closing costs or a rate buydown.
Zillow last checked: 8 hours ago
Listing updated: August 11, 2025 at 12:02pm
Listed by:
Nikki Butcher 0556682 972-335-6564,
Ebby Halliday Realtors 972-335-6564,
Chelsea Coleman 0716859 214-223-5275,
Ebby Halliday Realtors
Bought with:
Brianna Castillo
RE/MAX DFW Associates
Source: NTREIS,MLS#: 20899304
Facts & features
Interior
Bedrooms & bathrooms
- Bedrooms: 4
- Bathrooms: 3
- Full bathrooms: 3
Primary bedroom
- Features: Ceiling Fan(s), Dual Sinks, En Suite Bathroom, Separate Shower, Walk-In Closet(s)
- Level: First
- Dimensions: 15 x 14
Bedroom
- Level: First
- Dimensions: 12 x 11
Bedroom
- Level: Second
- Dimensions: 14 x 12
Bedroom
- Level: Second
- Dimensions: 11 x 13
Living room
- Features: Fireplace
- Level: First
- Dimensions: 16 x 21
Heating
- Natural Gas
Cooling
- Electric
Appliances
- Included: Dishwasher, Electric Oven, Gas Cooktop, Disposal, Gas Water Heater, Microwave, Tankless Water Heater
Features
- Decorative/Designer Lighting Fixtures, Double Vanity, High Speed Internet, Kitchen Island, Paneling/Wainscoting, Vaulted Ceiling(s)
- Has basement: No
- Number of fireplaces: 1
- Fireplace features: Gas, Gas Log
Interior area
- Total interior livable area: 3,053 sqft
Property
Parking
- Total spaces: 3
- Parking features: Additional Parking, Garage Faces Front, Golf Cart Garage, Oversized
- Attached garage spaces: 3
Features
- Levels: Two
- Stories: 2
- Pool features: In Ground, Pool, Pool Sweep, Pool/Spa Combo
Lot
- Size: 9,147 sqft
Details
- Parcel number: R1132600H10001
Construction
Type & style
- Home type: SingleFamily
- Architectural style: Detached
- Property subtype: Single Family Residence
- Attached to another structure: Yes
Condition
- Year built: 2018
Utilities & green energy
- Sewer: Public Sewer
- Water: Public
- Utilities for property: Natural Gas Available, Sewer Available, Separate Meters, Water Available
Community & neighborhood
Location
- Region: Prosper
- Subdivision: Lakes Of Prosper Ph Five B
HOA & financial
HOA
- Has HOA: Yes
- HOA fee: $390 semi-annually
- Services included: All Facilities, Maintenance Grounds, Maintenance Structure
- Association name: Insight
- Association phone: 214-494-6002
Price history
| Date | Event | Price |
|---|---|---|
| 8/8/2025 | Sold | -- |
Source: NTREIS #20899304 Report a problem | ||
| 6/16/2025 | Pending sale | $775,000$254/sqft |
Source: NTREIS #20899304 Report a problem | ||
| 6/9/2025 | Contingent | $775,000$254/sqft |
Source: NTREIS #20899304 Report a problem | ||
| 6/3/2025 | Price change | $775,000-1.1%$254/sqft |
Source: NTREIS #20899304 Report a problem | ||
| 5/23/2025 | Price change | $784,000-0.1%$257/sqft |
Source: NTREIS #20899304 Report a problem | ||
Public tax history
| Year | Property taxes | Tax assessment |
|---|---|---|
| 2025 | -- | $686,316 +10% |
| 2024 | $10,333 +10.3% | $623,924 +10% |
| 2023 | $9,369 -8.7% | $567,204 +10% |
Find assessor info on the county website
Neighborhood: Lakes of Prosper
Nearby schools
GreatSchools rating
- 9/10Ralph and Mary Lynn Boyer Elementary SchoolGrades: PK-5Distance: 0.9 mi
- 8/10Reynolds Middle SchoolGrades: 6-8Distance: 0.7 mi
- 7/10Prosper High SchoolGrades: 9-12Distance: 0.6 mi
Schools provided by the listing agent
- Elementary: Ralph and Mary Lynn Boyer
- Middle: Reynolds
- High: Prosper
- District: Prosper ISD
Source: NTREIS. This data may not be complete. We recommend contacting the local school district to confirm school assignments for this home.
Get a cash offer in 3 minutes
Find out how much your home could sell for in as little as 3 minutes with a no-obligation cash offer.
Estimated market value$754,700
Get a cash offer in 3 minutes
Find out how much your home could sell for in as little as 3 minutes with a no-obligation cash offer.
Estimated market value
$754,700
