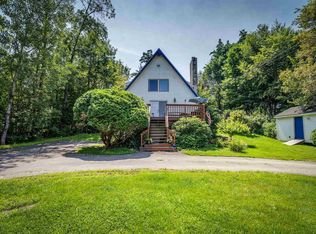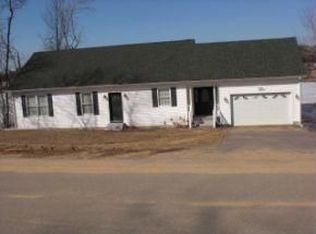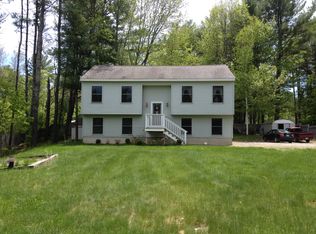This precious expansion cape is ready for it's next owner. Currently there are two bedrooms and one bath, but there's plenty of space in the second level for two more bedrooms and it's already plumbed for another bathroom. Locke Lake Colony offers 5 private beaches, a picnic area, baseball field, two golf courses, tennis and basketball courts, two in-ground pools and a boat launch! So much to offer at such a reasonable price. Vacation where you live!
This property is off market, which means it's not currently listed for sale or rent on Zillow. This may be different from what's available on other websites or public sources.


