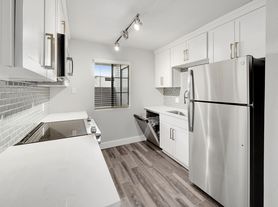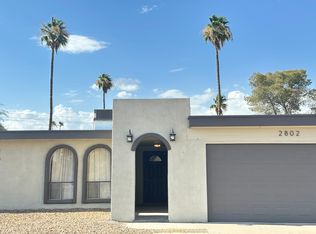Phoenix, AZ - HOUSE - $2,695.00 Available November 2025
AMAZING RENTAL OPPORTUNITY IN NORTH PHX! THE PERFECT 4 BED/ 3 BATH PLUS DEN/OFFICE! FORMAL LIVING/DINING. KITCHEN HAS LOTS OF WHITE CABINETS, GRANITE COUNTERS, CENTER ISLAND, OPENS TO FAMILY ROOM WHICH HAS WOOD BURNING FIREPLACE, NICHES, SURROUND SOUND, AND LOTS OF LIGHT! CEILING FANS THROUGHOUT, FRENCH DOORS IN BRKFST AREA LEAD TO LARGE SLATE PATIO & PRIVATE, GREEN, LANDSCAPED BACK YARD WITH MATURE TREES FOR SHADE. DEN/OFFICE HAS FRENCH DOORS. MASTER HAS SITTING AREA & LARGE COVERED BALCONY. MASTER BATH HAS SEPARATE SHOWER & LARGE WALK-IN CLOSET. LAMINATE WOOD FLOORS IN ENTRY, HALLWAYS, KITCHEN AND GUEST BATH.LANDSCAPE INCLUDED IN RENT. ALL THIS IN THE PERFECT LOCATION! CLOSE TO ANYTHING AND EVERYTHING, CALL TODAY TO VIEW!
DEPOSITS & FEES: Refundable security deposit equal to one-month rent, $300 per pet half refundable-half nonrefundable (Pets with approval), $400 non-refundable cleaning fee, $150.00 Lease set up fee, visit valentineteam .com to apply.
House for rent
$2,695/mo
341 W Helena Dr, Phoenix, AZ 85023
4beds
2,484sqft
Price may not include required fees and charges.
Single family residence
Available now
Cats, dogs OK
Air conditioner, central air, ceiling fan
2 Attached garage spaces parking
Electric, forced air
What's special
Wood burning fireplaceLarge covered balconySeparate showerCenter islandMature trees for shadeWhite cabinetsFrench doors
- 60 days |
- -- |
- -- |
Zillow last checked: 8 hours ago
Listing updated: November 12, 2025 at 11:18pm
Travel times
Looking to buy when your lease ends?
Consider a first-time homebuyer savings account designed to grow your down payment with up to a 6% match & a competitive APY.
Facts & features
Interior
Bedrooms & bathrooms
- Bedrooms: 4
- Bathrooms: 3
- Full bathrooms: 3
Rooms
- Room types: Master Bath
Heating
- Electric, Forced Air
Cooling
- Air Conditioner, Central Air, Ceiling Fan
Appliances
- Included: Dishwasher, Disposal, Microwave, Refrigerator, Stove
Features
- Ceiling Fan(s), Walk In Closet, Walk-In Closet(s)
- Flooring: Carpet, Tile
- Windows: Window Coverings
Interior area
- Total interior livable area: 2,484 sqft
Property
Parking
- Total spaces: 2
- Parking features: Attached, Garage, Covered
- Has attached garage: Yes
- Details: Contact manager
Features
- Patio & porch: Patio
- Exterior features: , Aps, Block Fencing, Breakfast Bar, Community Mail Box, Eat In Kitchen, Heating system: ForcedAir, Heating: Electric, Hoa, Landscaping - Back Watering System, Landscaping - Front Grass, Landscaping - Front Watering System, Landscaping included in rent, Seperate Tub and Shower, Southwest Gas, Stucco, Walk In Closet
Details
- Parcel number: 20810285
Construction
Type & style
- Home type: SingleFamily
- Property subtype: Single Family Residence
Condition
- Year built: 1996
Utilities & green energy
- Utilities for property: Cable Available
Community & HOA
Community
- Security: Gated Community
Location
- Region: Phoenix
Financial & listing details
- Lease term: Contact For Details
Price history
| Date | Event | Price |
|---|---|---|
| 11/13/2025 | Price change | $2,695-3.6%$1/sqft |
Source: Zillow Rentals | ||
| 10/9/2025 | Listed for rent | $2,795+7.7%$1/sqft |
Source: Zillow Rentals | ||
| 2/6/2024 | Listing removed | -- |
Source: Zillow Rentals | ||
| 1/26/2024 | Price change | $2,595-3%$1/sqft |
Source: Zillow Rentals | ||
| 1/12/2024 | Price change | $2,675-0.7%$1/sqft |
Source: Zillow Rentals | ||

