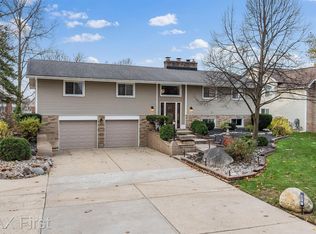Sold for $415,000
$415,000
3410 24 Mile Rd, Utica, MI 48316
3beds
2,554sqft
Single Family Residence
Built in 1974
0.54 Acres Lot
$421,100 Zestimate®
$162/sqft
$2,747 Estimated rent
Home value
$421,100
$387,000 - $459,000
$2,747/mo
Zestimate® history
Loading...
Owner options
Explore your selling options
What's special
Great bi-level home with many updates! Wood and stone flooring throughout. Kitchen with granite counters and updated lighting. Two natural fireplaces - one in living room and one in family room! Totally renovated master bath. Newer interior and exterior doors, including french doors. Newer H20 tank (2020). 2.5 car attached garage with insulated door. Newer siding and gutters. Patio and deck for entertaining! Invisible pet fence. All this situated on just over a 1/2 acre lot, close to Macomb bike trail and Stoney Creek!
Zillow last checked: 8 hours ago
Listing updated: August 05, 2024 at 07:44am
Listed by:
Maria McGuire 586-996-4059,
RE/MAX Advisors
Bought with:
Nicholas DiStefano, 6501416432
RE/MAX First
Source: MiRealSource,MLS#: 50145276 Originating MLS: MiRealSource
Originating MLS: MiRealSource
Facts & features
Interior
Bedrooms & bathrooms
- Bedrooms: 3
- Bathrooms: 3
- Full bathrooms: 3
Bedroom 1
- Level: Upper
- Area: 224
- Dimensions: 14 x 16
Bedroom 2
- Level: Upper
- Area: 168
- Dimensions: 12 x 14
Bedroom 3
- Level: Upper
- Area: 196
- Dimensions: 14 x 14
Bathroom 1
- Level: Lower
Bathroom 2
- Level: Upper
Bathroom 3
- Level: Upper
Dining room
- Level: Upper
- Area: 192
- Dimensions: 12 x 16
Family room
- Level: Lower
- Area: 240
- Dimensions: 12 x 20
Kitchen
- Level: Upper
- Area: 240
- Dimensions: 12 x 20
Living room
- Level: Upper
- Area: 480
- Dimensions: 12 x 40
Heating
- Forced Air, Natural Gas
Cooling
- Central Air
Appliances
- Laundry: Lower Level
Features
- Flooring: Ceramic Tile, Hardwood
- Has basement: No
- Number of fireplaces: 2
- Fireplace features: Family Room, Living Room, Natural Fireplace
Interior area
- Total structure area: 2,554
- Total interior livable area: 2,554 sqft
- Finished area above ground: 2,554
- Finished area below ground: 0
Property
Parking
- Total spaces: 2.5
- Parking features: Garage, Attached
- Attached garage spaces: 2.5
Features
- Levels: Multi/Split,Bi-Level
- Patio & porch: Deck, Patio
- Frontage type: Road
- Frontage length: 100
Lot
- Size: 0.54 Acres
- Dimensions: 100 x 237
Details
- Parcel number: 230718226001
- Zoning description: Residential
- Special conditions: Private
Construction
Type & style
- Home type: SingleFamily
- Property subtype: Single Family Residence
Materials
- Brick, Vinyl Siding
- Foundation: Slab
Condition
- Year built: 1974
Utilities & green energy
- Sewer: Septic Tank
- Water: Public
- Utilities for property: Cable/Internet Avail.
Community & neighborhood
Location
- Region: Utica
- Subdivision: N/A
Other
Other facts
- Listing agreement: Exclusive Right to Sell/VR
- Listing terms: Cash,Conventional
- Road surface type: Paved
Price history
| Date | Event | Price |
|---|---|---|
| 1/23/2025 | Sold | $415,000+3.5%$162/sqft |
Source: Public Record Report a problem | ||
| 8/5/2024 | Sold | $401,000+4.2%$157/sqft |
Source: | ||
| 6/18/2024 | Pending sale | $385,000$151/sqft |
Source: | ||
| 6/13/2024 | Listed for sale | $385,000-3.8%$151/sqft |
Source: | ||
| 6/13/2024 | Listing removed | $400,000$157/sqft |
Source: | ||
Public tax history
| Year | Property taxes | Tax assessment |
|---|---|---|
| 2025 | $4,271 +5% | $201,800 +7.6% |
| 2024 | $4,066 +5.3% | $187,600 +6.1% |
| 2023 | $3,862 +2.8% | $176,800 +9.5% |
Find assessor info on the county website
Neighborhood: 48316
Nearby schools
GreatSchools rating
- 5/10Roberts Elementary SchoolGrades: PK-6Distance: 0.7 mi
- 6/10Malow Junior High SchoolGrades: 7-9Distance: 1.7 mi
- 9/10Eisenhower High SchoolGrades: 10-12Distance: 1.8 mi
Schools provided by the listing agent
- District: Utica Community Schools
Source: MiRealSource. This data may not be complete. We recommend contacting the local school district to confirm school assignments for this home.
Get a cash offer in 3 minutes
Find out how much your home could sell for in as little as 3 minutes with a no-obligation cash offer.
Estimated market value$421,100
Get a cash offer in 3 minutes
Find out how much your home could sell for in as little as 3 minutes with a no-obligation cash offer.
Estimated market value
$421,100
