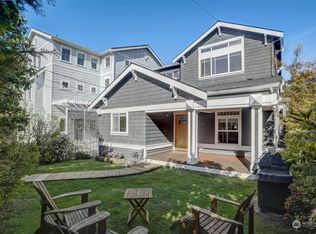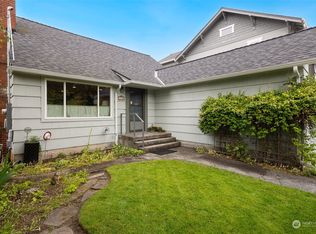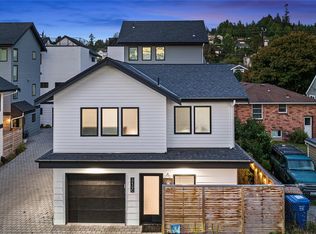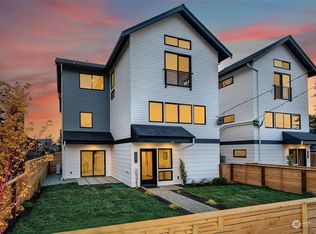Sold
Listed by:
Billy Lam,
COMPASS,
Sarah Lam,
COMPASS
Bought with: Windermere Real Estate/East
$1,026,500
3410 61st Ave SW, Seattle, WA 98116
3beds
2,480sqft
Single Family Residence
Built in 1911
4,800.31 Square Feet Lot
$1,025,300 Zestimate®
$414/sqft
$5,006 Estimated rent
Home value
$1,025,300
$954,000 - $1.11M
$5,006/mo
Zestimate® history
Loading...
Owner options
Explore your selling options
What's special
Live the Alki lifestyle in this beautifully maintained home just steps from the beach! Enjoy comfort year-round with central A/C and recently refinished hardwood floors that add warmth and character to the main level. The updated kitchen shines with new stainless steel appliances (2023). Downstairs, the fully finished basement offers a flexible layout with a kitchenette and full bathroom—ideal for guests, a home office, or additional living space. Host summer gatherings on the expansive back deck, and take advantage of generous off-street parking and a detached garage. A rare opportunity in one of West Seattle’s most coveted locations!
Zillow last checked: 8 hours ago
Listing updated: November 03, 2025 at 04:03am
Listed by:
Billy Lam,
COMPASS,
Sarah Lam,
COMPASS
Bought with:
Jed Aboulhosn, 134051
Windermere Real Estate/East
Danny Aboulhosn, 110906
eXp Realty
Source: NWMLS,MLS#: 2398439
Facts & features
Interior
Bedrooms & bathrooms
- Bedrooms: 3
- Bathrooms: 3
- Full bathrooms: 1
- 3/4 bathrooms: 2
- Main level bathrooms: 1
- Main level bedrooms: 1
Bedroom
- Level: Main
Bathroom three quarter
- Level: Lower
Bathroom three quarter
- Level: Main
Dining room
- Level: Main
Entry hall
- Level: Main
Kitchen without eating space
- Level: Main
Living room
- Level: Main
Rec room
- Level: Lower
Other
- Level: Lower
Utility room
- Level: Main
Heating
- Fireplace, Forced Air, Electric, Natural Gas
Cooling
- Central Air, Forced Air
Appliances
- Included: Dishwasher(s), Dryer(s), Microwave(s), Refrigerator(s), Stove(s)/Range(s), Washer(s)
Features
- Bath Off Primary, Ceiling Fan(s), High Tech Cabling
- Flooring: Ceramic Tile, Hardwood, Carpet
- Windows: Double Pane/Storm Window
- Basement: Finished
- Number of fireplaces: 1
- Fireplace features: Wood Burning, Main Level: 1, Fireplace
Interior area
- Total structure area: 2,480
- Total interior livable area: 2,480 sqft
Property
Parking
- Total spaces: 1
- Parking features: Driveway, Detached Garage
- Garage spaces: 1
Features
- Levels: Two
- Stories: 2
- Entry location: Main
- Patio & porch: Second Kitchen, Bath Off Primary, Ceiling Fan(s), Double Pane/Storm Window, Fireplace, High Tech Cabling
- Has view: Yes
- View description: Territorial
Lot
- Size: 4,800 sqft
- Features: Curbs, Paved, Cable TV, Deck, Fenced-Partially, Gas Available, High Speed Internet, Patio
- Topography: Partial Slope
- Residential vegetation: Fruit Trees, Garden Space
Details
- Parcel number: 6372500160
- Zoning: SF5000
- Zoning description: Jurisdiction: City
- Special conditions: Standard
Construction
Type & style
- Home type: SingleFamily
- Property subtype: Single Family Residence
Materials
- Metal/Vinyl, Wood Siding
- Foundation: Poured Concrete
- Roof: Composition
Condition
- Year built: 1911
- Major remodel year: 1968
Utilities & green energy
- Sewer: Sewer Connected
- Water: Public
Community & neighborhood
Location
- Region: Seattle
- Subdivision: Alki
Other
Other facts
- Listing terms: Cash Out,Conventional,FHA,VA Loan
- Cumulative days on market: 58 days
Price history
| Date | Event | Price |
|---|---|---|
| 10/3/2025 | Sold | $1,026,500+0.1%$414/sqft |
Source: | ||
| 8/23/2025 | Pending sale | $1,025,000$413/sqft |
Source: | ||
| 8/20/2025 | Price change | $1,025,000-6.8%$413/sqft |
Source: | ||
| 7/29/2025 | Price change | $1,100,000-2.2%$444/sqft |
Source: | ||
| 7/15/2025 | Price change | $1,125,000-2.2%$454/sqft |
Source: | ||
Public tax history
| Year | Property taxes | Tax assessment |
|---|---|---|
| 2024 | $10,741 +10.2% | $1,093,000 +7.5% |
| 2023 | $9,750 +5.2% | $1,017,000 -5.7% |
| 2022 | $9,272 +9.8% | $1,079,000 +19.6% |
Find assessor info on the county website
Neighborhood: Alki
Nearby schools
GreatSchools rating
- 9/10Alki Elementary SchoolGrades: PK-5Distance: 0.3 mi
- 9/10Madison Middle SchoolGrades: 6-8Distance: 1 mi
- 7/10West Seattle High SchoolGrades: 9-12Distance: 1.2 mi

Get pre-qualified for a loan
At Zillow Home Loans, we can pre-qualify you in as little as 5 minutes with no impact to your credit score.An equal housing lender. NMLS #10287.
Sell for more on Zillow
Get a free Zillow Showcase℠ listing and you could sell for .
$1,025,300
2% more+ $20,506
With Zillow Showcase(estimated)
$1,045,806


