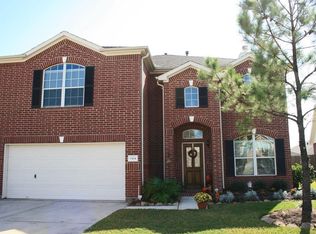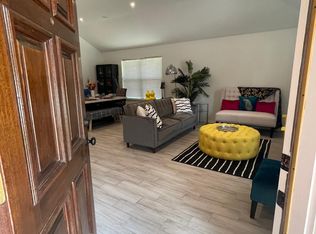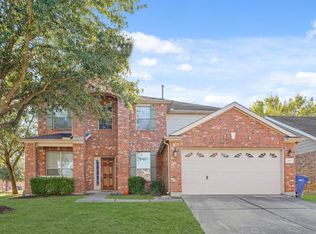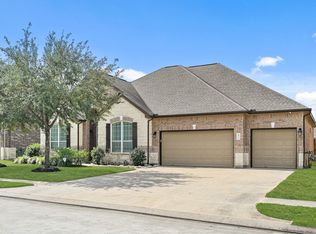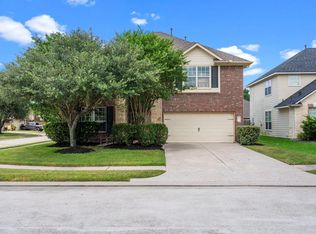Nestled in a quiet cul-de-sac within a highly sought-after manned and gated community, this well maintained home offers the perfect blend of comfort, privacy, and peace of mind. The cul-de-sac location ensures minimal traffic—an ideal setting for families who value a safe environment where children can play freely. The designed floor plan features a downstairs Primary Suite, while secondary bedrooms and a the game room upstairs provide ample room for family living, and entertainment. Stainless steel appliances, granite countertops, a breakfast area, and a formal dining room—perfect for gatherings and everyday meals. The living area offers a warm and inviting atmosphere with a cozy fireplace, built-in shelving, and large windows that fill the home with natural light. Quick access to shopping, dining, and major highways. The house is conveniently located near major Fortune 500 companies, like HP and ExxonMobil, offering exceptional value for professionals seeking a strategic location.
For sale
$385,000
3410 Azalea Sands Dr, Spring, TX 77386
4beds
2,740sqft
Est.:
Single Family Residence
Built in 2004
6,098.4 Square Feet Lot
$376,700 Zestimate®
$141/sqft
$83/mo HOA
What's special
Cozy fireplaceFormal dining roomStainless steel appliancesBuilt-in shelvingGranite countertopsGame room upstairsBreakfast area
- 44 days |
- 79 |
- 1 |
Zillow last checked: 8 hours ago
Listing updated: December 14, 2025 at 06:33pm
Listed by:
Walter Gomero TREC #0544507 832-257-2677,
RA Brokers
Source: HAR,MLS#: 98624107
Tour with a local agent
Facts & features
Interior
Bedrooms & bathrooms
- Bedrooms: 4
- Bathrooms: 3
- Full bathrooms: 2
- 1/2 bathrooms: 1
Rooms
- Room types: Family Room
Heating
- Natural Gas
Cooling
- Electric
Appliances
- Included: Disposal, Ice Maker, Convection Oven, Microwave, Gas Range, Dishwasher
- Laundry: Electric Dryer Hookup, Gas Dryer Hookup, Washer Hookup
Features
- All Bedrooms Up, Primary Bed - 1st Floor
- Number of fireplaces: 1
- Fireplace features: Free Standing
Interior area
- Total structure area: 2,740
- Total interior livable area: 2,740 sqft
Property
Parking
- Total spaces: 2
- Parking features: Attached
- Attached garage spaces: 2
Features
- Stories: 2
Lot
- Size: 6,098.4 Square Feet
- Features: Cul-De-Sac, 0 Up To 1/4 Acre
Details
- Parcel number: 32830209800
Construction
Type & style
- Home type: SingleFamily
- Architectural style: Traditional
- Property subtype: Single Family Residence
Materials
- Brick, Wood Siding
- Foundation: Slab
- Roof: Composition
Condition
- New construction: No
- Year built: 2004
Utilities & green energy
- Sewer: Public Sewer
- Water: Public
Community & HOA
Community
- Subdivision: Canyon Gate At Legends Ranch 0
HOA
- Has HOA: Yes
- HOA fee: $990 annually
Location
- Region: Spring
Financial & listing details
- Price per square foot: $141/sqft
- Tax assessed value: $364,711
- Date on market: 11/6/2025
Estimated market value
$376,700
$358,000 - $396,000
$2,472/mo
Price history
Price history
| Date | Event | Price |
|---|---|---|
| 12/6/2025 | Price change | $2,400-2%$1/sqft |
Source: | ||
| 11/6/2025 | Listed for sale | $385,000+87.8%$141/sqft |
Source: | ||
| 11/5/2025 | Listed for rent | $2,450+25.6%$1/sqft |
Source: | ||
| 10/6/2020 | Listing removed | $1,950$1/sqft |
Source: Zillow Rental Manager Report a problem | ||
| 10/3/2020 | Price change | $1,950+2.6%$1/sqft |
Source: Zillow Rental Manager Report a problem | ||
Public tax history
Public tax history
| Year | Property taxes | Tax assessment |
|---|---|---|
| 2025 | -- | $364,711 -0.8% |
| 2024 | $7,851 +1.4% | $367,824 +2.9% |
| 2023 | $7,743 | $357,530 +8.7% |
Find assessor info on the county website
BuyAbility℠ payment
Est. payment
$2,568/mo
Principal & interest
$1866
Property taxes
$484
Other costs
$218
Climate risks
Neighborhood: Ledgends Ranch
Nearby schools
GreatSchools rating
- 8/10Birnham Woods Elementary SchoolGrades: PK-4Distance: 1.1 mi
- 7/10York Junior High SchoolGrades: 7-8Distance: 1.4 mi
- 8/10Grand Oaks High SchoolGrades: 9-12Distance: 1.6 mi
Schools provided by the listing agent
- Elementary: Birnham Woods Elementary School
- Middle: York Junior High School
- High: Grand Oaks High School
Source: HAR. This data may not be complete. We recommend contacting the local school district to confirm school assignments for this home.
- Loading
- Loading
