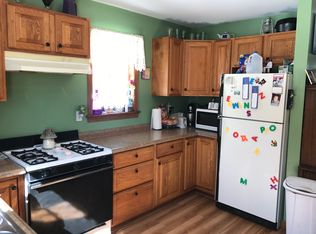Beautiful horse farm on over 37 acres. 36x 40 horse barn, 12 run in sheds each with their own paddock and a 70 x 160 riding arena. 2- 24 x 24 garages complete the farm !.
This property is off market, which means it's not currently listed for sale or rent on Zillow. This may be different from what's available on other websites or public sources.

