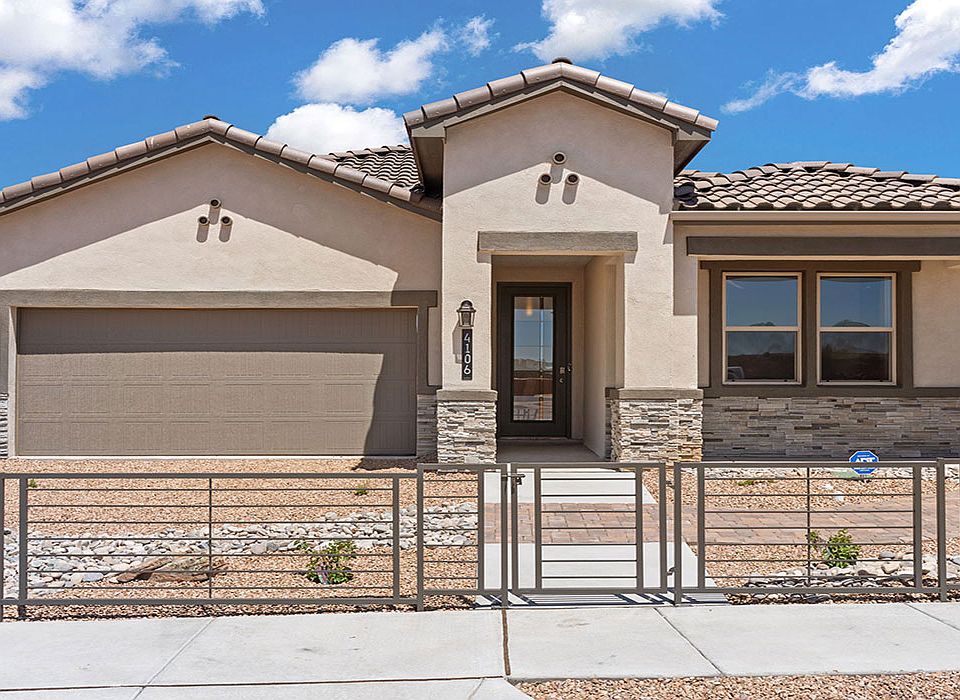This expansive 1,911 sq ft single-story home offers a spacious and highly functional layout with three bedrooms, three bathrooms, Study, and 3-car Tandem garage. The open-concept design seamlessly connects the living, dining, and kitchen areas, creating an inviting space for both daily living and entertaining. The kitchen is equipped with modern appliances, plenty of counter space, and ample storage, making meal preparation efficient and enjoyable. The primary suite is a luxurious retreat, featuring a large walk-in closet and a private en-suite bathroom. The two additional bedrooms are spacious and versatile, offering options for guests, family, or a home gym. For added flexibility, the 3-car tandem garage can be customized and transformed into an optional fourth bedroom to suit your needs. The home also includes a dedicated office space, ideal for productivity or creative pursuits. This well-designed home blends comfort, style, and versatility, making it perfect for modern living. **ASK ME ABOUT CURRENT BUILDER INCENTIVES**
New construction
$649,990
3410 Cielo Bonito, Santa Fe, NM 87507
3beds
1,911sqft
Single Family Residence
Built in 2025
5,662.8 Square Feet Lot
$-- Zestimate®
$340/sqft
$42/mo HOA
What's special
Dedicated office spaceModern appliancesAmple storageLuxurious retreatOpen-concept designPrivate en-suite bathroomLarge walk-in closet
- 146 days |
- 172 |
- 10 |
Zillow last checked: 8 hours ago
Listing updated: November 11, 2025 at 02:59pm
Listed by:
Minnie G. Arias 757-478-1995,
D.R. Horton
Source: SFARMLS,MLS#: 202502988 Originating MLS: Albuquerque Board of REALTORS
Originating MLS: Albuquerque Board of REALTORS
Travel times
Schedule tour
Select your preferred tour type — either in-person or real-time video tour — then discuss available options with the builder representative you're connected with.
Facts & features
Interior
Bedrooms & bathrooms
- Bedrooms: 3
- Bathrooms: 3
- 3/4 bathrooms: 3
Bedroom 1
- Level: Main
- Dimensions: 14x16.5
Bedroom 2
- Level: Main
- Dimensions: 10.5x11.11
Bedroom 3
- Level: Main
- Dimensions: 10.4x10.4
Dining room
- Level: Main
- Dimensions: 13.5x12.1
Family room
- Level: Main
- Dimensions: 15.2x19.1
Kitchen
- Level: Main
- Dimensions: 10x10
Office
- Level: Main
- Dimensions: 10.3x10.7
Heating
- Forced Air, Natural Gas
Cooling
- Central Air, Refrigerated
Appliances
- Included: Dishwasher, Gas Cooktop, Disposal, Microwave, Oven, Range, Tankless Water Heater
Features
- No Interior Steps
- Has basement: No
- Has fireplace: No
Interior area
- Total structure area: 1,911
- Total interior livable area: 1,911 sqft
Property
Parking
- Total spaces: 5
- Parking features: Attached, Garage
- Attached garage spaces: 3
Accessibility
- Accessibility features: Not ADA Compliant
Features
- Levels: One
- Stories: 1
Lot
- Size: 5,662.8 Square Feet
Details
- Parcel number: 99311009
- Zoning: R-1, 2, 3, 4, 5, 6
- Special conditions: Standard
Construction
Type & style
- Home type: SingleFamily
- Architectural style: Contemporary,Ranch
- Property subtype: Single Family Residence
Materials
- Roof: Pitched,Tile
Condition
- New construction: Yes
- Year built: 2025
Details
- Builder name: D.R. Horton
Utilities & green energy
- Sewer: Public Sewer
- Water: Public
- Utilities for property: Electricity Available
Green energy
- Green verification: HERS Index Score
- Energy efficient items: Water Heater
- Water conservation: Low-Flow Fixtures, Water-Smart Landscaping
Community & HOA
Community
- Subdivision: Sagrado
HOA
- Has HOA: Yes
- Services included: Common Areas
- HOA fee: $125 quarterly
Location
- Region: Santa Fe
Financial & listing details
- Price per square foot: $340/sqft
- Tax assessed value: $23,750
- Annual tax amount: $255
- Date on market: 7/1/2025
- Cumulative days on market: 146 days
- Listing terms: Cash,Conventional,1031 Exchange,New Loan
- Electric utility on property: Yes
About the community
Welcome to Sagrado, this highly anticipated new home community is nestled in the heart of Santa Fe, boasting outstanding natural beauty and modern luxury. Sagrado offers a variety of floorplans, ranging from 3-5 bedrooms, 2-4 bathrooms, and up to 3-car garage.
Each spacious home is equipped with standard high-quality finishes, like spacious granite/quartz counter tops and stainless steel appliances making the kitchen a dream come true for the home chef. All homes are designed with practical floor plans in mind, giving the homes open living areas with an abundance of natural light that flows throughout each home.
Want to build your home from the ground up? In Sagrado, we invite you to our state-of-the-art Design Center, where inspiration meets intention. From hand-selecting luxurious countertops and cabinetry to exploring premium flooring and designer lighting packages, you'll work one-on-one with our expert design consultants to curate every detail of your new home. This personalized experience ensures that your space is not only beautifully built, but thoughtfully tailored to you-offering the elevated, turnkey luxury you deserve.
America's Smart Home Technology comes fully equipped in each and every home at Sagrado, allowing you to control and secure at the touch of your fingertips. Whether it's adjusting the temperature or turning on the lights,
Piñon Elementary School is located conveniently nearby, providing easy carpooling for the little ones. Presbyterian Santa Fe Medical Center is just down the street, allowing for an easy commute for employees. The Santa Fe Farmers Market brings residents and local vendors together each week, providing farm fresh ingredients and more near the community.
Find your home in Santa Fe at Sagrado, with new, move-in-ready homes available for purchase now!

4104 Estrella Noche, Santa Fe, NM 87507
Source: DR Horton
