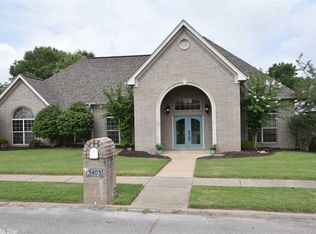Closed
Zestimate®
$358,300
3410 Commonwealth Dr, Bryant, AR 72022
4beds
2,799sqft
Single Family Residence
Built in 1998
0.3 Acres Lot
$358,300 Zestimate®
$128/sqft
$2,681 Estimated rent
Home value
$358,300
$340,000 - $376,000
$2,681/mo
Zestimate® history
Loading...
Owner options
Explore your selling options
What's special
Westpointe is one of Bryant’s most desirable subdivisions, where convenience, community, and comfort come together. As a local agent who knows and loves this area, I can confidently say this home checks all the boxes! Located in the heart of Bryant and nestled within the top-rated Bryant School District, you're just minutes from all the best shopping, dining, and everyday essentials. This spacious 4-bedroom, 3.5-bath home offers nearly 3,000 sq ft of well-designed living space, perfect for both relaxing and entertaining. Whether you're hosting a game night or a holiday dinner, there's room for everyone. The massive backyard is a dream—offering endless potential for outdoor gatherings, play, or even your future pool. If you’ve been searching for a home that combines space, style, and location, for a great price this is it! Come experience why so many love calling Westpointe home!
Zillow last checked: 8 hours ago
Listing updated: November 04, 2025 at 09:35am
Listed by:
Aleisha McIntire 501-240-7953,
IRealty Arkansas - Benton
Bought with:
Hunter Begoon, AR
Prime Realty and Property Management
Source: CARMLS,MLS#: 25038667
Facts & features
Interior
Bedrooms & bathrooms
- Bedrooms: 4
- Bathrooms: 4
- Full bathrooms: 3
- 1/2 bathrooms: 1
Dining room
- Features: Separate Dining Room, Eat-in Kitchen, Breakfast Bar
Heating
- Natural Gas
Cooling
- Electric
Appliances
- Included: Built-In Range, Microwave, Electric Range, Surface Range, Dishwasher, Disposal, Plumbed For Ice Maker
- Laundry: Laundry Room
Features
- Primary Bedroom/Main Lv, 3 Bedrooms Upper Level
- Flooring: Carpet, Wood, Tile
- Has fireplace: Yes
- Fireplace features: Factory Built, Gas Starter, Gas Logs Present
Interior area
- Total structure area: 2,799
- Total interior livable area: 2,799 sqft
Property
Parking
- Total spaces: 2
- Parking features: Garage, Two Car, Garage Door Opener, Garage Faces Side
- Has garage: Yes
Features
- Levels: Two
- Stories: 2
Lot
- Size: 0.30 Acres
- Features: Level, Subdivided
Details
- Parcel number: 84011403000
Construction
Type & style
- Home type: SingleFamily
- Architectural style: Traditional
- Property subtype: Single Family Residence
Materials
- Brick, Metal/Vinyl Siding
- Foundation: Slab
- Roof: Shingle
Condition
- New construction: No
- Year built: 1998
Utilities & green energy
- Electric: Elec-Municipal (+Entergy)
- Gas: Gas-Natural
- Sewer: Public Sewer
- Water: Public
- Utilities for property: Natural Gas Connected
Community & neighborhood
Location
- Region: Bryant
- Subdivision: WESTPOINTE
HOA & financial
HOA
- Has HOA: No
Other
Other facts
- Road surface type: Paved
Price history
| Date | Event | Price |
|---|---|---|
| 11/3/2025 | Sold | $358,300-1.8%$128/sqft |
Source: | ||
| 9/26/2025 | Listed for sale | $365,000-1.9%$130/sqft |
Source: | ||
| 9/25/2025 | Listing removed | $372,000$133/sqft |
Source: | ||
| 9/14/2025 | Price change | $372,000-0.7%$133/sqft |
Source: | ||
| 7/26/2025 | Price change | $374,500-0.1%$134/sqft |
Source: | ||
Public tax history
| Year | Property taxes | Tax assessment |
|---|---|---|
| 2024 | -- | $58,514 |
| 2023 | -- | $58,514 |
| 2022 | $1,684 -40.8% | $58,514 +0.3% |
Find assessor info on the county website
Neighborhood: 72022
Nearby schools
GreatSchools rating
- 9/10Collegeville Elementary SchoolGrades: K-5Distance: 0.5 mi
- 8/10Bethel Middle SchoolGrades: 6-7Distance: 3.2 mi
- 7/10Bryant High SchoolGrades: 10-12Distance: 1.8 mi

Get pre-qualified for a loan
At Zillow Home Loans, we can pre-qualify you in as little as 5 minutes with no impact to your credit score.An equal housing lender. NMLS #10287.
Sell for more on Zillow
Get a free Zillow Showcase℠ listing and you could sell for .
$358,300
2% more+ $7,166
With Zillow Showcase(estimated)
$365,466