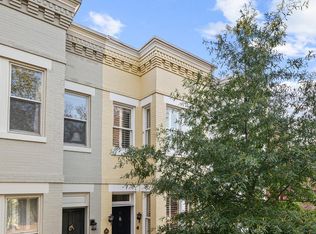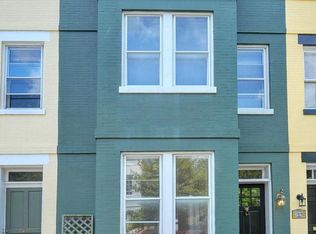Available June 1st. Walk to shops and to Georgetown University from this lovely townhouse with three bedrooms and two baths on a quiet street. The large kitchen has white cabinets, granite countertops, stainless steel appliances and the original tin ceiling. Enjoy the handsome family room with wood floors, fireplace and ceiling fan. Have summer fun on the brick patio. The basement has a washer and dryer and lots of storage. The house can accommodate two people in each of the upper bedrooms and one person in the main floor bedroom.
This property is off market, which means it's not currently listed for sale or rent on Zillow. This may be different from what's available on other websites or public sources.


