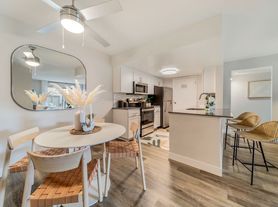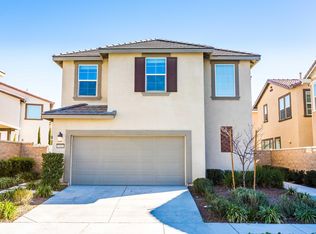For Rent: Bright & Modern 3 Bed / 2.5 Bath Home in New Haven Community Ontario, CA
Welcome to this beautifully upgraded south-facing corner home featuring 3 bedrooms and 2.5 bathrooms, located in the highly desirable New Haven Community. With a modern open layout, smart-home features, and resort-style amenities, this property offers both comfort and convenience in one of Ontario's most sought-after neighborhoods.
Home Features
Bright, open floor plan with tile flooring, recessed lighting, and ceiling fans throughout
Gourmet kitchen with Bianco Romano Supreme granite countertops, stainless steel appliances, double oven, and built-in trash cabinet
Spacious living and dining areas with direct access to a private wrap-around patio, perfect for entertaining or relaxing
Guest restroom and direct entry to the 2-car garage on the first floor
Luxurious master suite with walk-in closet, soaking tub, and walk-in shower
Two additional bedrooms, full bath, and upstairs laundry room for added convenience
Smart-home upgrades: Nest Thermostat, Schlage Keypad locks, Ring Doorbell, and Alarm System
Community Amenities
2 resort-style swimming pools and spa
Clubhouse with covered picnic areas
Playgrounds, sports courts, and walking paths
BBQ areas, fire pit, and dog park
Family-friendly neighborhood with regular community events
Education Advantage
A brand-new New Haven Elementary School is set to open in Summer 2026, just a 5-minute walk away an ideal convenience for families with young children.
Highly rated middle schools and high schools are also nearby, within a 5 10 minute drive, making this location perfect for families with kids of all ages.
Prime Location
Directly across from New Haven Marketplace, offering Stater Bros., Starbucks, Chase Bank, and dining options. Only minutes away from:
99 Ranch Market (Asian grocery hub)
2 Costco locations (Ontario & Eastvale)
Sam's Club, Walmart, Target, and Best Buy
Ontario Mills Mall & Eastvale Gateway Shopping Center
Kaiser Permanente and other major medical centers
Easy freeway access to 15, 60, and 91, making commuting and weekend getaways effortless
Available Now Move-in Ready (Unfurnished).
Lease Terms:
Minimum 1-year lease
No smoking permitted
Tenant responsible for all utilities (electricity, gas, water, internet, trash, etc.)
Landlord covers HOA fees
Pets: Small pets may be considered with additional deposit (subject to landlord approval)
Townhouse for rent
Accepts Zillow applications
$3,350/mo
3410 E Santa Clara Paseo UNIT 6, Ontario, CA 91761
3beds
1,811sqft
Price may not include required fees and charges.
Townhouse
Available now
No pets
Central air
Hookups laundry
Attached garage parking
Heat pump
What's special
- 19 days
- on Zillow |
- -- |
- -- |
Travel times
Facts & features
Interior
Bedrooms & bathrooms
- Bedrooms: 3
- Bathrooms: 3
- Full bathrooms: 3
Heating
- Heat Pump
Cooling
- Central Air
Appliances
- Included: Dishwasher, Microwave, Oven, WD Hookup
- Laundry: Hookups
Features
- WD Hookup, Walk In Closet
- Flooring: Hardwood
Interior area
- Total interior livable area: 1,811 sqft
Property
Parking
- Parking features: Attached
- Has attached garage: Yes
- Details: Contact manager
Features
- Exterior features: Electricity not included in rent, Garbage not included in rent, Gas not included in rent, Internet not included in rent, No Utilities included in rent, Walk In Closet, Water not included in rent
Details
- Parcel number: 021846410
Construction
Type & style
- Home type: Townhouse
- Property subtype: Townhouse
Building
Management
- Pets allowed: No
Community & HOA
Location
- Region: Ontario
Financial & listing details
- Lease term: 1 Year
Price history
| Date | Event | Price |
|---|---|---|
| 10/3/2025 | Listed for rent | $3,350$2/sqft |
Source: Zillow Rentals | ||
| 10/3/2025 | Listing removed | $3,350$2/sqft |
Source: CRMLS #TR25219579 | ||
| 9/26/2025 | Price change | $3,350-2.9%$2/sqft |
Source: CRMLS #TR25219579 | ||
| 9/22/2025 | Price change | $3,450-1.4%$2/sqft |
Source: CRMLS #TR25219579 | ||
| 9/17/2025 | Listed for rent | $3,500$2/sqft |
Source: CRMLS #TR25219579 | ||

