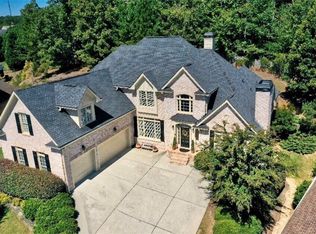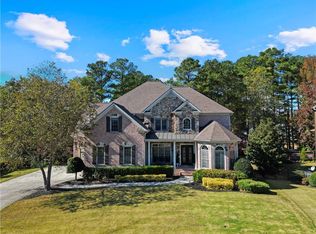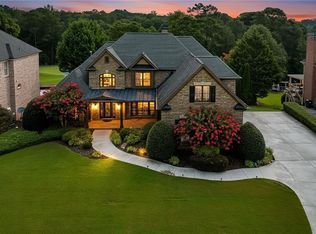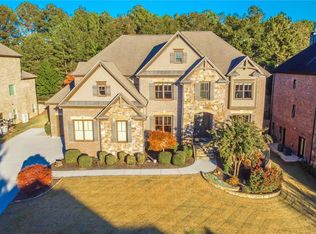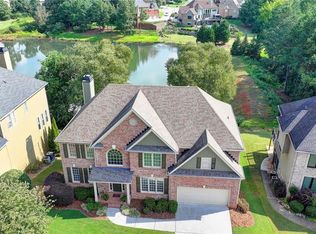Welcome to The Enclave – This stunning custom residence is the personal masterpiece of a professional cabinet and trim maker, gated community just minutes from top-rated schools, fine dining, and upscale shopping—with quick, convenient access to I-85. if you love the décor, many of the pieces of furniture that give this home its ambiance are available by separate agreement and can stay after closing for a more seamless move-in. Crafted by a master cabinet and trim artisan, this home is a showcase of timeless luxury and detail. From the stately two-story foyer to the hand-finished woodwork, every inch speaks to quality and care. Step into the formal dining room, where layered crown molding, custom wall textures, and a stunning bay window create an atmosphere of classic elegance—perfect for hosting memorable dinners beneath a sparkling chandelier. Just off the foyer, the piano room or private study is a showstopper with rich, floor-to-ceiling cherry wood paneling, a coffered ceiling, and a fireplace that adds warmth and sophistication—ideal for music, reading, or executive work-from-home needs. The heart of the home is the fireside great room, where a dramatic vaulted ceiling with exposed wood detail rises above built-in bookshelves and a floor-to-ceiling stacked stone fireplace. This inviting space blends comfort with grandeur and is perfect for cozy nights or lively gatherings. The chef’s kitchen is designed to impress, featuring custom cabinetry, an oversized island, a walk-in pantry, and seamless flow into the breakfast and keeping rooms, which open to the covered outdoor living space—ideal for morning coffee or evening cocktails. The main-level primary suite is a luxurious retreat with a sitting area, spa-like bath including a jetted tub and separate shower, and dual walk-in closets designed for organization and beauty. Upstairs offers three oversized bedrooms, each able to accommodate king-sized furniture, with en-suite or jack-and-jill baths offering comfort and privacy. The finished terrace level includes a full kitchen bar, a large office or media room, a recreation and gym space, a pool table room, a full bath with steam shower, additional bedroom and direct walk-out access to the backyard oasis. Outside, you’ll find a resort-style paradise with a heated saltwater pool, jetted spa, palm trees, and a custom stone patio designed for outdoor entertaining. A fenced section offers privacy and security—perfect for pets and children. Additional features include two gas fireplaces, gleaming hardwood floors on the main level, main-level laundry, and a discreetly positioned three-car garage. This is more than a home—it’s a lifestyle. Schedule your private tour today and experience the unmatched charm and quality of this one-of-a-kind residence in The Enclave.
Active
$1,125,000
3410 Enclave Mill Ct, Dacula, GA 30019
5beds
5,523sqft
Est.:
Single Family Residence, Residential
Built in 2005
0.27 Acres Lot
$1,101,100 Zestimate®
$204/sqft
$125/mo HOA
What's special
Hand-finished woodworkDiscreetly positioned three-car garageMain-level primary suiteOversized islandStunning bay windowWalk-in pantryStately two-story foyer
- 22 days |
- 702 |
- 38 |
Zillow last checked: 8 hours ago
Listing updated: December 20, 2025 at 01:08pm
Listing Provided by:
IGOR ARKHIPOV,
Realco Brokers, Inc.
Source: FMLS GA,MLS#: 7686921
Tour with a local agent
Facts & features
Interior
Bedrooms & bathrooms
- Bedrooms: 5
- Bathrooms: 5
- Full bathrooms: 4
- 1/2 bathrooms: 1
- Main level bathrooms: 1
- Main level bedrooms: 1
Rooms
- Room types: Dining Room, Exercise Room, Family Room, Game Room, Great Room, Living Room, Master Bathroom, Master Bedroom, Sun Room
Primary bedroom
- Features: Master on Main, Oversized Master
- Level: Master on Main, Oversized Master
Bedroom
- Features: Master on Main, Oversized Master
Primary bathroom
- Features: Double Vanity, Separate His/Hers, Vaulted Ceiling(s), Whirlpool Tub
Dining room
- Features: Separate Dining Room
Kitchen
- Features: Breakfast Bar, Cabinets Stain, Pantry Walk-In, Solid Surface Counters, View to Family Room
Heating
- Central, Forced Air, Natural Gas
Cooling
- Ceiling Fan(s), Central Air, Electric
Appliances
- Included: Dishwasher, Disposal, Gas Cooktop, Gas Water Heater, Microwave, Refrigerator
- Laundry: Laundry Room, Main Level
Features
- Bookcases, Cathedral Ceiling(s), Coffered Ceiling(s), Crown Molding, Double Vanity, Entrance Foyer 2 Story, High Ceilings 9 ft Upper, High Speed Internet, His and Hers Closets, Tray Ceiling(s), Vaulted Ceiling(s), Walk-In Closet(s)
- Flooring: Hardwood
- Windows: Double Pane Windows
- Basement: Exterior Entry,Finished,Finished Bath,Full,Interior Entry,Walk-Out Access
- Number of fireplaces: 2
- Fireplace features: Factory Built, Gas Log, Great Room, Living Room, Stone, Wood Burning Stove
- Common walls with other units/homes: No Common Walls
Interior area
- Total structure area: 5,523
- Total interior livable area: 5,523 sqft
- Finished area above ground: 3,549
- Finished area below ground: 1,974
Video & virtual tour
Property
Parking
- Total spaces: 3
- Parking features: Driveway, Garage, Garage Door Opener, Garage Faces Rear, Kitchen Level
- Garage spaces: 3
- Has uncovered spaces: Yes
Accessibility
- Accessibility features: None
Features
- Levels: One and One Half
- Stories: 1
- Patio & porch: Covered, Deck, Enclosed, Front Porch, Rear Porch
- Exterior features: Private Yard, No Dock
- Has private pool: Yes
- Pool features: Fenced, Gas Heat, In Ground, Pool/Spa Combo, Private, Salt Water
- Has spa: Yes
- Spa features: Bath, Private
- Fencing: Back Yard
- Has view: Yes
- View description: Pool, Trees/Woods
- Waterfront features: None
- Body of water: None
Lot
- Size: 0.27 Acres
- Features: Back Yard, Front Yard, Landscaped, Level
Details
- Additional structures: None
- Parcel number: R3002 911
- Other equipment: None
- Horse amenities: None
Construction
Type & style
- Home type: SingleFamily
- Architectural style: European
- Property subtype: Single Family Residence, Residential
Materials
- Brick 4 Sides, Stone
- Foundation: Concrete Perimeter
- Roof: Composition
Condition
- Resale
- New construction: No
- Year built: 2005
Utilities & green energy
- Electric: 110 Volts
- Sewer: Public Sewer
- Water: Public
- Utilities for property: Cable Available, Electricity Available, Natural Gas Available, Phone Available, Sewer Available, Underground Utilities, Water Available
Green energy
- Energy efficient items: Doors, Insulation, Thermostat, Water Heater, Windows
- Energy generation: None
Community & HOA
Community
- Features: Gated, Homeowners Assoc, Near Schools, Near Shopping, Sidewalks, Street Lights
- Security: Carbon Monoxide Detector(s)
- Subdivision: The Enclave
HOA
- Has HOA: Yes
- Services included: Security
- HOA fee: $750 semi-annually
Location
- Region: Dacula
Financial & listing details
- Price per square foot: $204/sqft
- Tax assessed value: $787,200
- Annual tax amount: $10,286
- Date on market: 12/1/2025
- Cumulative days on market: 193 days
- Listing terms: Cash,Conventional,FHA
- Electric utility on property: Yes
- Road surface type: Concrete
Estimated market value
$1,101,100
$1.05M - $1.16M
$4,648/mo
Price history
Price history
| Date | Event | Price |
|---|---|---|
| 12/1/2025 | Listed for sale | $1,125,000-2.2%$204/sqft |
Source: | ||
| 12/1/2025 | Listing removed | $1,150,000$208/sqft |
Source: | ||
| 9/1/2025 | Listed for sale | $1,150,000$208/sqft |
Source: | ||
| 9/1/2025 | Listing removed | $1,150,000$208/sqft |
Source: | ||
| 6/11/2025 | Listed for sale | $1,150,000+109.9%$208/sqft |
Source: | ||
Public tax history
Public tax history
| Year | Property taxes | Tax assessment |
|---|---|---|
| 2024 | $10,286 +8.7% | $314,880 +5.7% |
| 2023 | $9,461 +1.3% | $297,920 +10.3% |
| 2022 | $9,336 +20.2% | $270,160 +28.5% |
Find assessor info on the county website
BuyAbility℠ payment
Est. payment
$6,914/mo
Principal & interest
$5523
Property taxes
$872
Other costs
$519
Climate risks
Neighborhood: 30019
Nearby schools
GreatSchools rating
- 8/10Puckett's Mill Elementary SchoolGrades: PK-5Distance: 1.2 mi
- 7/10Frank N. Osborne Middle SchoolGrades: 6-8Distance: 2.4 mi
- 9/10Mill Creek High SchoolGrades: 9-12Distance: 2.1 mi
Schools provided by the listing agent
- Elementary: Puckett's Mill
- Middle: Osborne
- High: Mill Creek
Source: FMLS GA. This data may not be complete. We recommend contacting the local school district to confirm school assignments for this home.
- Loading
- Loading
