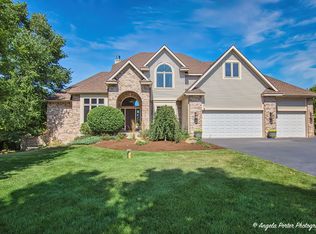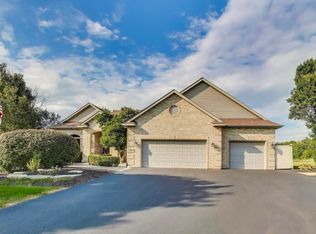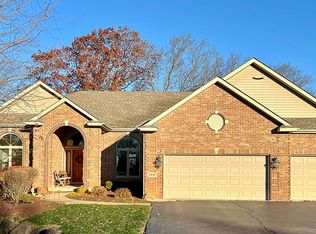Closed
$595,000
3410 Forest Ridge Dr, Spring Grove, IL 60081
4beds
4,340sqft
Single Family Residence
Built in 2004
1 Acres Lot
$638,000 Zestimate®
$137/sqft
$4,300 Estimated rent
Home value
$638,000
$581,000 - $702,000
$4,300/mo
Zestimate® history
Loading...
Owner options
Explore your selling options
What's special
All new exterior in 2023 including: Windows, Roof, Siding, Gutters! Welcome to this gorgeous former KLM model home that perfectly blends elegance and modern living. As you enter the open foyer, you're greeted by stunning marble floors that introduce the formal living and dining rooms, both featuring crown moldings and recessed lighting.The spacious two-story family room is a highlight with its floor-to-ceiling stone fireplace, windows that bring the outside in and hardwood floors. The gourmet kitchen is fully equipped with granite countertops, stainless steel appliances, a planning desk, and an island. Entertaining will be a breeze with an eating area opens to a cozy wood deck, ideal for outdoor dining while taking in the endless views! On the first floor, you'll find a versatile den/office with two sets of French doors, laundry room and half bath. Head upstairs to the primary ensuite; A true sanctuary with a vaulted ceiling and two closets. The primary bath offers double vanities, a linen closet with a laundry drop, a private water closet, a whirlpool tub, and a walk-in shower! Upstairs, there are three additional bedrooms with large closets. The lower-level walkout is perfect for entertaining, featuring a custom bar with marble counters, a huge rec room, and a fully equipped theater room with included furniture and plenty of storage. Step outside to a paver patio and an upper-level deck that overlook a beautifully landscaped one-acre lot where you will enjoy gorgeous sunset views! Your lawn will always be look great with the convenience of a sprinkler system! Spring Grove is home to award-winning schools, state championship sports teams, breathtaking views and a warm and welcoming community. Located 50 mins from O'Hare and Milwaukee Airports and just 15 minutes from Lake Geneva, WI and the Metra Station. Don't miss the opportunity to make this exceptional property yours! Welcome home!
Zillow last checked: 8 hours ago
Listing updated: September 26, 2024 at 01:31am
Listing courtesy of:
Amber Cawley 847-293-4782,
@properties Christie's International Real Estate
Bought with:
Kayla Whittington
Realty One Group Ethos
Source: MRED as distributed by MLS GRID,MLS#: 12122111
Facts & features
Interior
Bedrooms & bathrooms
- Bedrooms: 4
- Bathrooms: 4
- Full bathrooms: 3
- 1/2 bathrooms: 1
Primary bedroom
- Features: Flooring (Carpet), Bathroom (Full)
- Level: Second
- Area: 256 Square Feet
- Dimensions: 16X16
Bedroom 2
- Features: Flooring (Carpet)
- Level: Second
- Area: 182 Square Feet
- Dimensions: 14X13
Bedroom 3
- Features: Flooring (Carpet)
- Level: Second
- Area: 156 Square Feet
- Dimensions: 13X12
Bedroom 4
- Features: Flooring (Carpet)
- Level: Second
- Area: 143 Square Feet
- Dimensions: 13X11
Den
- Features: Flooring (Carpet)
- Level: Main
- Area: 208 Square Feet
- Dimensions: 16X13
Dining room
- Features: Flooring (Carpet)
- Level: Main
- Area: 195 Square Feet
- Dimensions: 15X13
Family room
- Features: Flooring (Hardwood)
- Level: Main
- Area: 294 Square Feet
- Dimensions: 21X14
Foyer
- Features: Flooring (Marble)
- Level: Main
- Area: 108 Square Feet
- Dimensions: 12X9
Kitchen
- Features: Kitchen (Island, Granite Counters), Flooring (Marble)
- Level: Main
- Area: 299 Square Feet
- Dimensions: 23X13
Laundry
- Features: Flooring (Ceramic Tile)
- Level: Main
- Area: 120 Square Feet
- Dimensions: 15X8
Living room
- Features: Flooring (Carpet)
- Level: Main
- Area: 221 Square Feet
- Dimensions: 17X13
Media room
- Features: Flooring (Carpet)
- Level: Basement
- Area: 216 Square Feet
- Dimensions: 18X12
Recreation room
- Features: Flooring (Carpet)
- Level: Basement
- Area: 1075 Square Feet
- Dimensions: 43X25
Other
- Level: Main
- Area: 135 Square Feet
- Dimensions: 15X9
Heating
- Natural Gas, Forced Air
Cooling
- Central Air
Appliances
- Included: Range, Microwave, Dishwasher, Refrigerator, Washer, Dryer, Disposal, Stainless Steel Appliance(s), Wine Refrigerator, Humidifier
- Laundry: Main Level
Features
- Cathedral Ceiling(s), Wet Bar
- Flooring: Hardwood
- Windows: Skylight(s)
- Basement: Finished,Full,Walk-Out Access
- Attic: Unfinished
- Number of fireplaces: 2
- Fireplace features: Attached Fireplace Doors/Screen, Gas Log, Family Room, Basement
Interior area
- Total structure area: 0
- Total interior livable area: 4,340 sqft
Property
Parking
- Total spaces: 3
- Parking features: Asphalt, Garage Door Opener, On Site, Garage Owned, Attached, Garage
- Attached garage spaces: 3
- Has uncovered spaces: Yes
Accessibility
- Accessibility features: No Disability Access
Features
- Stories: 2
- Patio & porch: Deck, Patio
Lot
- Size: 1 Acres
- Dimensions: 291X150
- Features: Landscaped
Details
- Parcel number: 0411401006
- Special conditions: None
- Other equipment: Water-Softener Owned, Central Vacuum, Intercom, Ceiling Fan(s), Sump Pump, Sprinkler-Lawn
Construction
Type & style
- Home type: SingleFamily
- Architectural style: Traditional
- Property subtype: Single Family Residence
Materials
- Vinyl Siding, Brick
- Foundation: Concrete Perimeter
- Roof: Asphalt
Condition
- New construction: No
- Year built: 2004
Details
- Builder model: VINTAGE II
Utilities & green energy
- Electric: Circuit Breakers
- Sewer: Septic Tank
- Water: Well
Community & neighborhood
Security
- Security features: Security System, Carbon Monoxide Detector(s)
Community
- Community features: Lake, Curbs, Street Lights, Street Paved
Location
- Region: Spring Grove
- Subdivision: Forest Ridge
HOA & financial
HOA
- Has HOA: Yes
- HOA fee: $280 annually
- Services included: Insurance, None
Other
Other facts
- Listing terms: Conventional
- Ownership: Fee Simple
Price history
| Date | Event | Price |
|---|---|---|
| 9/23/2024 | Sold | $595,000-0.8%$137/sqft |
Source: | ||
| 8/19/2024 | Contingent | $599,900$138/sqft |
Source: | ||
| 8/12/2024 | Price change | $599,900-3.9%$138/sqft |
Source: | ||
| 8/5/2024 | Price change | $624,500-3.8%$144/sqft |
Source: | ||
| 7/31/2024 | Listed for sale | $649,000+65.8%$150/sqft |
Source: | ||
Public tax history
| Year | Property taxes | Tax assessment |
|---|---|---|
| 2024 | $12,522 +2.8% | $171,722 +9.4% |
| 2023 | $12,184 +3.9% | $156,981 +11.1% |
| 2022 | $11,723 +3.2% | $141,348 +4.2% |
Find assessor info on the county website
Neighborhood: 60081
Nearby schools
GreatSchools rating
- 6/10Richmond Grade SchoolGrades: PK-5Distance: 2.5 mi
- 6/10Nippersink Middle SchoolGrades: 6-8Distance: 2.2 mi
- 8/10Richmond-Burton High SchoolGrades: 9-12Distance: 3.1 mi
Schools provided by the listing agent
- Elementary: Richmond Grade School
- Middle: Nippersink Middle School
- High: Richmond-Burton Community High S
- District: 2
Source: MRED as distributed by MLS GRID. This data may not be complete. We recommend contacting the local school district to confirm school assignments for this home.
Get a cash offer in 3 minutes
Find out how much your home could sell for in as little as 3 minutes with a no-obligation cash offer.
Estimated market value$638,000
Get a cash offer in 3 minutes
Find out how much your home could sell for in as little as 3 minutes with a no-obligation cash offer.
Estimated market value
$638,000


