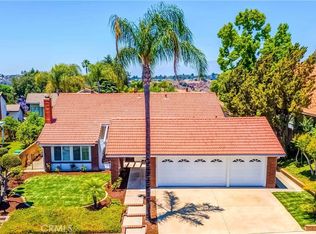Sold for $1,450,000
Listing Provided by:
Joyce Leonard DRE #00704394 714-814-5476,
Showcase Homes, So Cal
Bought with: Homequest Real Estate
$1,450,000
3410 Hawkwood Rd, Diamond Bar, CA 91765
4beds
2,697sqft
Single Family Residence
Built in 1980
7,833 Square Feet Lot
$1,476,200 Zestimate®
$538/sqft
$4,388 Estimated rent
Home value
$1,476,200
$1.39M - $1.58M
$4,388/mo
Zestimate® history
Loading...
Owner options
Explore your selling options
What's special
Enter this highly upgraded home, located in the highly rated Walnut School District. THIS HOME HAS BEEN WELL MAINTIANED
Step down to the formal living room with a formal dining room with newer shutters. Gorgeous kitchen cabinetry and granite, newer double oven. This home has a great floorplan with one bedroom downstairs, great for office or guest room. Step down to family room, with fireplace and custom mantle. Upstairs you will find a primary bedroom, double wardrobe closets, additional storage, newer shutters and sitting area. Newer designed, large tub and separate shower in this ideal en-suite. Two additional bedrooms with a jack n jill bath suite. Bathrooms have been upgraded with new counter tops, newer tile and updated tub/shower. You will enjoy this well-maintained home, that has new vinyl upgraded windows throughout. A newer roof and patio cover and deck. There is a storage shed for those gardening tools in the large backyard.
NEWER UPGRADES- Windows/ gutters/ roof/ garage doors/ ceiling fans in bedrooms/ Thermador double oven/ newer stairway railing/ just a few of the updates. Home has been re-piped with PEX. Newer HVAC/ AC. Nearby shopping and dining.
Zillow last checked: 8 hours ago
Listing updated: June 11, 2024 at 04:10pm
Listing Provided by:
Joyce Leonard DRE #00704394 714-814-5476,
Showcase Homes, So Cal
Bought with:
Shirley Lee, DRE #01947681
Homequest Real Estate
Source: CRMLS,MLS#: PW24082668 Originating MLS: California Regional MLS
Originating MLS: California Regional MLS
Facts & features
Interior
Bedrooms & bathrooms
- Bedrooms: 4
- Bathrooms: 3
- Full bathrooms: 3
- Main level bathrooms: 1
- Main level bedrooms: 1
Bedroom
- Features: Bedroom on Main Level
Bathroom
- Features: Granite Counters
Kitchen
- Features: Granite Counters
Heating
- Central
Cooling
- Central Air
Appliances
- Included: Double Oven, Dishwasher, Gas Oven, Gas Range
- Laundry: Washer Hookup, Gas Dryer Hookup
Features
- Built-in Features, Breakfast Area, Block Walls, Granite Counters, High Ceilings, Bar, Bedroom on Main Level, Dressing Area
- Flooring: Tile
- Has fireplace: Yes
- Fireplace features: Family Room, See Remarks
- Common walls with other units/homes: No Common Walls
Interior area
- Total interior livable area: 2,697 sqft
Property
Parking
- Total spaces: 3
- Parking features: Direct Access, Driveway, Garage
- Attached garage spaces: 3
Features
- Levels: Two
- Stories: 2
- Entry location: 1
- Pool features: None
- Has view: Yes
- View description: None
Lot
- Size: 7,833 sqft
- Features: Yard
Details
- Parcel number: 8714009034
- Zoning: LCR19000*
- Special conditions: Standard
Construction
Type & style
- Home type: SingleFamily
- Property subtype: Single Family Residence
Condition
- New construction: No
- Year built: 1980
Utilities & green energy
- Sewer: Public Sewer
- Water: See Remarks
Community & neighborhood
Community
- Community features: Curbs, Sidewalks
Location
- Region: Diamond Bar
Other
Other facts
- Listing terms: Cash to New Loan
Price history
| Date | Event | Price |
|---|---|---|
| 6/11/2024 | Sold | $1,450,000+1.8%$538/sqft |
Source: | ||
| 5/5/2024 | Pending sale | $1,425,000$528/sqft |
Source: | ||
| 4/25/2024 | Listed for sale | $1,425,000+108%$528/sqft |
Source: | ||
| 7/2/2008 | Sold | $685,000$254/sqft |
Source: Public Record Report a problem | ||
Public tax history
| Year | Property taxes | Tax assessment |
|---|---|---|
| 2025 | $18,447 +71.6% | $1,479,000 +71% |
| 2024 | $10,752 +3.4% | $864,808 +2% |
| 2023 | $10,397 +2.1% | $847,851 +2% |
Find assessor info on the county website
Neighborhood: 91765
Nearby schools
GreatSchools rating
- 7/10Castle Rock Elementary SchoolGrades: K-5Distance: 0.7 mi
- 8/10South Pointe Middle SchoolGrades: 6-8Distance: 2 mi
- 10/10Diamond Bar High SchoolGrades: 9-12Distance: 1.1 mi
Schools provided by the listing agent
- High: Diamond Bar
Source: CRMLS. This data may not be complete. We recommend contacting the local school district to confirm school assignments for this home.
Get a cash offer in 3 minutes
Find out how much your home could sell for in as little as 3 minutes with a no-obligation cash offer.
Estimated market value
$1,476,200
