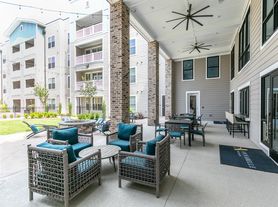This residence is a beautifully maintained and fully furnished home offering a seamless blend of elegance, comfort, and convenience. Located in one of Duluth's most desirable neighborhoods, this spacious residence features thoughtfully designed interiors with high-end finishes and timeless architectural details. From the moment you enter, you're greeted by warm hardwood floors, crown molding, and abundant natural light that flows through large windows overlooking landscaped grounds.
The gourmet kitchen is equipped with rich wood cabinetry, marble countertops, and premium appliances, making it ideal for both everyday living and entertaining. Bathrooms are spa-inspired, featuring jetted tubs, gold fixtures, and custom stained glass accents that add a touch of artistry and luxury. Bedrooms are generously sized and tastefully decorated, offering plush bedding and serene color palettes that create a restful retreat. Living areas are furnished with carefully curated pieces that strike a balance between style and comfort, featuring elegant lighting, custom mirrors, and designer touches throughout.
This property is offered fully furnished (unfurnished id available), providing a turnkey solution for those seeking a move-in-ready home. Whether you're relocating, on assignment, or simply looking for a refined living experience, every detail has been considered to ensure comfort from day one. The home is situated close to top-rated schools, shopping centers, dining options, and major highways, offering both tranquility and accessibility. With its combination of classic charm and modern amenities, this home is a rare opportunity in the Duluth market.
House for rent
$4,500/mo
3410 Kates Way, Duluth, GA 30097
5beds
5,011sqft
Price may not include required fees and charges.
Single family residence
Available now
Small dogs OK
Central air, ceiling fan
In unit laundry
Off street parking
Wall furnace
What's special
Timeless architectural detailsThoughtfully designed interiorsSerene color palettesHigh-end finishesLandscaped groundsCrown moldingWarm hardwood floors
- 22 days |
- -- |
- -- |
Zillow last checked: 8 hours ago
Listing updated: November 22, 2025 at 04:03pm
Travel times
Looking to buy when your lease ends?
Consider a first-time homebuyer savings account designed to grow your down payment with up to a 6% match & a competitive APY.
Facts & features
Interior
Bedrooms & bathrooms
- Bedrooms: 5
- Bathrooms: 5
- Full bathrooms: 5
Heating
- Wall Furnace
Cooling
- Central Air, Ceiling Fan
Appliances
- Included: Dishwasher, Dryer, Refrigerator, Washer
- Laundry: In Unit
Features
- Ceiling Fan(s)
- Flooring: Carpet, Hardwood
- Has basement: Yes
- Furnished: Yes
Interior area
- Total interior livable area: 5,011 sqft
Property
Parking
- Parking features: Off Street
- Details: Contact manager
Features
- Exterior features: Balcony, Heating system: Wall
Details
- Parcel number: 7199171
Construction
Type & style
- Home type: SingleFamily
- Property subtype: Single Family Residence
Community & HOA
Location
- Region: Duluth
Financial & listing details
- Lease term: 1 Year
Price history
| Date | Event | Price |
|---|---|---|
| 11/11/2025 | Listed for rent | $4,500$1/sqft |
Source: Zillow Rentals | ||
| 7/21/2025 | Listed for sale | $765,000+2.7%$153/sqft |
Source: | ||
| 7/17/2025 | Sold | $745,000-2.6%$149/sqft |
Source: | ||
| 7/3/2025 | Pending sale | $765,000$153/sqft |
Source: | ||
| 6/18/2025 | Price change | $765,000-1.3%$153/sqft |
Source: | ||

