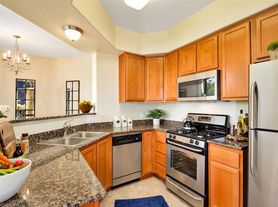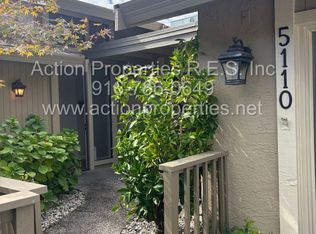Immaculate Modern Townhouse in Sought-After Whitney Oaks
From the moment you step inside, you'll be impressed by this beautifully updated and impeccably maintained home in the highly desirable Whitney Oaks community, known for its natural beauty, peaceful surroundings and scenic walking trails.
This light-filled home features a modern farmhouse vibe with a flexible layout offering 3 bedrooms, plus a private home office/loft area , perfect for today's remote work lifestyle. The open living space includes a custom, hand-crafted fireplace as a warm and welcoming focal point, enhanced by crown molding and updated designer lighting throughout.
The spacious kitchen shines with tile countertops, crisp white cabinetry, and plenty of room to cook and entertain. Just off the kitchen, step outside to a fun and inviting patioideal for relaxing or hosting guests.
The expansive master suite offers direct access to the patio, creating a perfect retreat for enjoying peaceful mornings and fresh air.
Additional highlights include:
-Access to Whitney Oaks community amenities, including a pool, fitness center, and clubhouse
-Close proximity to one of Northern California's most stunning golf courses
-Surrounded by natural landscapes and miles of walking trails
Every detail of this home has been thoughtfully curated to offer comfort, style, and convenience. Don't miss the chance to live in one of Rocklin's most tranquil and prestigious neighborhoods.
Rental Requirements
-Income: 3x monthly rent (combined household income-NP STANDARD)
-Credit Score: 600 preferred; subject to review (NP STANDARD)
-Rental History: Positive history required; past evictions or bankruptcies may affect eligibility
-Background Check: Required & reviewed as part of overall application
-Lease Term: 12 months
Move-In Costs
-Application Fee: $59/adult (Zillow applications not accepted)
-Admin Fee: $199 due at move-in (NP STANDARD)
-Security Deposit: $1X RENT due within 48hr of approval (NP STANDARD)
-First Month's Rent: Due before move-in
Other Charges
-Utilities: Tenant pays all utilities
-Resident Benefits Package: $64.95/month (NP STANDARD)
(Includes renters insurance, pest control, HVAC filter delivery, rewards, and credit building)
Additional Info
-School Zones: Please verify independently
-Application Fees: Non-refundable; visit the property before applying or proceed at your discretion
-Equal Housing Opportunity
-Scam Notice: We do not advertise on Craigslist, Facebook Marketplace, LetGo, or similar. Report any suspicious listings.
Contact us to schedule a showing.
House for rent
$2,795/mo
3410 Kensington Ct, Rocklin, CA 95765
3beds
2,016sqft
Price may not include required fees and charges.
Single family residence
Available now
No pets
None
None laundry
None parking
-- Heating
What's special
Modern farmhouse vibeCustom hand-crafted fireplaceSurrounded by natural landscapesExpansive master suiteCrisp white cabinetryFlexible layoutCrown molding
- 8 days |
- -- |
- -- |
Travel times
Looking to buy when your lease ends?
With a 6% savings match, a first-time homebuyer savings account is designed to help you reach your down payment goals faster.
Offer exclusive to Foyer+; Terms apply. Details on landing page.
Facts & features
Interior
Bedrooms & bathrooms
- Bedrooms: 3
- Bathrooms: 2
- Full bathrooms: 2
Cooling
- Contact manager
Appliances
- Laundry: Contact manager
Interior area
- Total interior livable area: 2,016 sqft
Property
Parking
- Parking features: Contact manager
- Details: Contact manager
Features
- Exterior features: Heating system: none, No Utilities included in rent
Details
- Parcel number: 377170034000
Construction
Type & style
- Home type: SingleFamily
- Property subtype: Single Family Residence
Community & HOA
Location
- Region: Rocklin
Financial & listing details
- Lease term: Contact For Details
Price history
| Date | Event | Price |
|---|---|---|
| 10/8/2025 | Listed for rent | $2,795$1/sqft |
Source: Zillow Rentals | ||
| 5/5/2010 | Sold | $249,000-42.2%$124/sqft |
Source: MetroList Services of CA #10031351 | ||
| 12/22/2004 | Sold | $430,500$214/sqft |
Source: Public Record | ||

