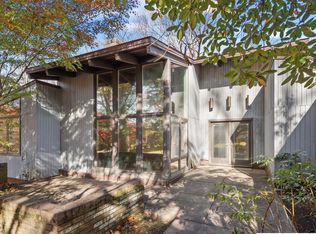Sold for $680,000
$680,000
3410 Keyser Rd, Baltimore, MD 21208
5beds
2,855sqft
Single Family Residence
Built in 1959
1.3 Acres Lot
$722,700 Zestimate®
$238/sqft
$3,898 Estimated rent
Home value
$722,700
$687,000 - $773,000
$3,898/mo
Zestimate® history
Loading...
Owner options
Explore your selling options
What's special
Maryland's Local Brokerage Presents 3410 Keyser Rd! Immaculately maintained this mid-century modern home sits on a serene 1acre lot in Pikesville, close to all the amenities you want nearby but tucked away on a private lot. A meticulously landscaped yard includes extensive hardscaping and patio space along with a relaxing rear deck off the kitchen and detached carport with covered walkway to the side entrance of the home. Ample storage and cabinet space in the well lit kitchen offer a home chef all the space needed to host and enjoy meals together, with table space available as well. A vaulted ceiling in the adjoining family room and cozy wood burning fireplace compliment the views of the wooded surroundings. An oversized primary suite awaits with a private en-suite bathroom, and three additional main level bedrooms share a large hall bathroom. The lower level offers even more room to spread out, with built-in shelving this space is perfect for a play room or guest suite with a bedroom and full bathroom. This is the one you've been waiting for! Welcome home. Listing consists of 3 lots totaling1.3 acres. See disclosures for tax IDs included.
Zillow last checked: 8 hours ago
Listing updated: July 12, 2023 at 07:27am
Listed by:
James Weiskerger 443-901-2200,
Next Step Realty,
Listing Team: W Home Group
Bought with:
David Niedzialkowski, 5004901
Redfin Corp
Source: Bright MLS,MLS#: MDBC2068312
Facts & features
Interior
Bedrooms & bathrooms
- Bedrooms: 5
- Bathrooms: 3
- Full bathrooms: 3
- Main level bathrooms: 2
- Main level bedrooms: 4
Basement
- Area: 1455
Heating
- Forced Air, Oil
Cooling
- Central Air, Electric
Appliances
- Included: Electric Water Heater
- Laundry: Lower Level
Features
- Flooring: Carpet
- Basement: Full,Finished
- Number of fireplaces: 2
- Fireplace features: Wood Burning
Interior area
- Total structure area: 3,310
- Total interior livable area: 2,855 sqft
- Finished area above ground: 1,855
- Finished area below ground: 1,000
Property
Parking
- Total spaces: 2
- Parking features: Detached Carport, Driveway
- Carport spaces: 2
- Has uncovered spaces: Yes
Accessibility
- Accessibility features: Other
Features
- Levels: Two
- Stories: 2
- Pool features: None
Lot
- Size: 1.30 Acres
- Dimensions: 1.00 x
Details
- Additional structures: Above Grade, Below Grade
- Additional parcels included: Tax IDs 04030323018570, 04030323019860, 04030323018571
- Parcel number: 04030323018570
- Zoning: R
- Special conditions: Standard
Construction
Type & style
- Home type: SingleFamily
- Architectural style: Ranch/Rambler
- Property subtype: Single Family Residence
Materials
- Brick, Wood Siding
- Foundation: Other
- Roof: Architectural Shingle
Condition
- New construction: No
- Year built: 1959
Utilities & green energy
- Sewer: Public Sewer
- Water: Public
Community & neighborhood
Location
- Region: Baltimore
- Subdivision: Stevenson Ridge
HOA & financial
HOA
- Has HOA: Yes
- HOA fee: $400 annually
- Association name: STEVENSON RIDGE
Other
Other facts
- Listing agreement: Exclusive Right To Sell
- Ownership: Fee Simple
Price history
| Date | Event | Price |
|---|---|---|
| 7/12/2023 | Sold | $680,000-2.9%$238/sqft |
Source: | ||
| 6/8/2023 | Pending sale | $700,000$245/sqft |
Source: | ||
| 5/25/2023 | Listed for sale | $700,000$245/sqft |
Source: | ||
Public tax history
| Year | Property taxes | Tax assessment |
|---|---|---|
| 2025 | $5,276 +24.4% | $368,400 +5.3% |
| 2024 | $4,241 +5.6% | $349,900 +5.6% |
| 2023 | $4,017 +5.9% | $331,400 +5.9% |
Find assessor info on the county website
Neighborhood: 21208
Nearby schools
GreatSchools rating
- 10/10Fort Garrison Elementary SchoolGrades: PK-5Distance: 0.3 mi
- 3/10Pikesville Middle SchoolGrades: 6-8Distance: 1.8 mi
- 5/10Pikesville High SchoolGrades: 9-12Distance: 1.9 mi
Schools provided by the listing agent
- District: Baltimore County Public Schools
Source: Bright MLS. This data may not be complete. We recommend contacting the local school district to confirm school assignments for this home.
Get a cash offer in 3 minutes
Find out how much your home could sell for in as little as 3 minutes with a no-obligation cash offer.
Estimated market value$722,700
Get a cash offer in 3 minutes
Find out how much your home could sell for in as little as 3 minutes with a no-obligation cash offer.
Estimated market value
$722,700
