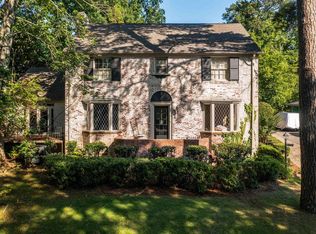Sold for $750,000
$750,000
3410 Montevallo Rd, Birmingham, AL 35213
3beds
2,796sqft
Single Family Residence
Built in 1940
0.4 Acres Lot
$-- Zestimate®
$268/sqft
$3,924 Estimated rent
Home value
Not available
Estimated sales range
Not available
$3,924/mo
Zestimate® history
Loading...
Owner options
Explore your selling options
What's special
This beloved family home sits on a beautiful lot with many special fruit trees and landscape features. It is located midway between Crestline and Mountain Brook Villages for utmost convenience. The front drive and alley access make it easy to get to for you and your guests!
Zillow last checked: 8 hours ago
Listing updated: September 26, 2025 at 05:33pm
Listed by:
Betsy Dreher 205-936-5971,
Ray & Poynor Properties
Bought with:
Betsy Dreher
Ray & Poynor Properties
Source: GALMLS,MLS#: 21412136
Facts & features
Interior
Bedrooms & bathrooms
- Bedrooms: 3
- Bathrooms: 3
- Full bathrooms: 3
Primary bedroom
- Level: Second
Bedroom 1
- Level: Second
Bedroom 2
- Level: Second
Primary bathroom
- Level: Second
Bathroom 1
- Level: Second
Dining room
- Level: First
Family room
- Level: First
Kitchen
- Features: Pantry
- Level: First
Living room
- Level: First
Basement
- Area: 460
Heating
- Central
Cooling
- Central Air
Appliances
- Included: Refrigerator, Stove-Gas, Electric Water Heater
- Laundry: Electric Dryer Hookup, Washer Hookup, Main Level, Laundry Closet, Yes
Features
- Recessed Lighting, Crown Molding, Smooth Ceilings, Dressing Room, Linen Closet, Shared Bath, Sitting Area in Master, Walk-In Closet(s)
- Flooring: Carpet, Hardwood, Tile
- Basement: Full,Partially Finished,Block
- Attic: None
- Number of fireplaces: 1
- Fireplace features: Masonry, Living Room, Gas
Interior area
- Total interior livable area: 2,796 sqft
- Finished area above ground: 2,336
- Finished area below ground: 460
Property
Parking
- Parking features: Driveway
- Has uncovered spaces: Yes
Features
- Levels: 2+ story
- Patio & porch: Porch
- Exterior features: Sprinkler System
- Pool features: None
- Has view: Yes
- View description: None
- Waterfront features: No
Lot
- Size: 0.40 Acres
Details
- Additional structures: Gazebo
- Parcel number: 2800043009013.000
- Special conditions: N/A
Construction
Type & style
- Home type: SingleFamily
- Property subtype: Single Family Residence
Materials
- Brick
- Foundation: Basement
Condition
- Year built: 1940
Utilities & green energy
- Water: Public
- Utilities for property: Sewer Connected
Community & neighborhood
Location
- Region: Birmingham
- Subdivision: Country Club Gardens
Other
Other facts
- Price range: $750K - $750K
Price history
| Date | Event | Price |
|---|---|---|
| 9/26/2025 | Sold | $750,000-9.5%$268/sqft |
Source: | ||
| 8/30/2025 | Pending sale | $829,000$296/sqft |
Source: | ||
| 8/19/2025 | Contingent | $829,000$296/sqft |
Source: | ||
| 6/7/2025 | Price change | $829,000-5.7%$296/sqft |
Source: | ||
| 4/7/2025 | Price change | $879,000-10.2%$314/sqft |
Source: | ||
Public tax history
| Year | Property taxes | Tax assessment |
|---|---|---|
| 2025 | $8,854 +7% | $86,640 +7% |
| 2024 | $8,273 | $80,980 |
| 2023 | $8,273 +29.7% | $80,980 +29.5% |
Find assessor info on the county website
Neighborhood: 35213
Nearby schools
GreatSchools rating
- 10/10Crestline Elementary SchoolGrades: PK-6Distance: 0.5 mi
- 10/10Mt Brook Jr High SchoolGrades: 7-9Distance: 0.3 mi
- 10/10Mt Brook High SchoolGrades: 10-12Distance: 2.8 mi
Schools provided by the listing agent
- Elementary: Crestline
- Middle: Mountain Brook
- High: Mountain Brook
Source: GALMLS. This data may not be complete. We recommend contacting the local school district to confirm school assignments for this home.
Get pre-qualified for a loan
At Zillow Home Loans, we can pre-qualify you in as little as 5 minutes with no impact to your credit score.An equal housing lender. NMLS #10287.
