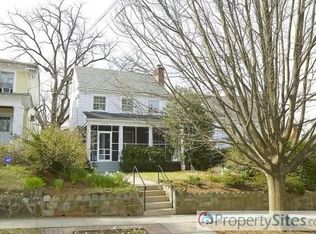Sold for $2,100,000 on 06/13/25
$2,100,000
3410 Morrison St NW, Washington, DC 20015
6beds
4,531sqft
Single Family Residence
Built in 1927
5,300 Square Feet Lot
$2,092,900 Zestimate®
$463/sqft
$7,520 Estimated rent
Home value
$2,092,900
$1.99M - $2.20M
$7,520/mo
Zestimate® history
Loading...
Owner options
Explore your selling options
What's special
Chic, Renovated Bungalow with Carriage House & 3-Car Garage Don't let the modest facade fool you! This stunning, recently renovated and expanded (2023) bungalow seamlessly blends modern luxury with timeless charm. Ideally located on a picturesque tree-lined street, it's just one block from Broad Branch Market and Lafayette School/Pointer Park, plus only two blocks to Connecticut Avenue. With over 4,500 square feet of thoughtfully designed living space, this home is an urban oasis. From the inviting wide front porch, step inside to discover soaring 9-foot ceilings, rich wood floors, and beautifully curated finishes. The main level boasts a spacious living room with pocket doors leading to a versatile bedroom/den with a full bath. The striking new gourmet kitchen, featuring quartz countertops, stainless steel appliances, ample cabinetry and counter seating at the island opens to a dining area with charming built-ins. A sunlit office at the rear provides a perfect workspace. The second floor offers three bedrooms and two gorgeous bathrooms, including a luxurious primary suite with a walk-in closet and a private balcony plus the convenience of 2nd floor laundry. The third level is a true retreat, functioning as a second primary suite with a full bath and a flexible lounge space. The walkout lower level is designed for ultimate convenience, featuring a sizable recreation room, laundry area, abundant storage, a fifth full bath, and direct access to the fenced backyard. Step outside to enjoy the fenced rear patio and beautifully landscaped yard. Adding to the home's exceptional value is the accessory dwelling unit (ADU). This charming carriage house, perched atop a rare three-car garage, includes a screened porch, open-concept living area, kitchen, and full bath—perfect as a guest suite, office, art studio, or potential rental opportunity. This deceivingly spacious home offers an unparalleled blend of historic character and contemporary comfort, making it a rare find in an unbeatable location. Don't miss the chance to own this exceptional property!
Zillow last checked: 9 hours ago
Listing updated: June 15, 2025 at 10:14am
Listed by:
Kimberly Cestari 202-253-8757,
Long & Foster Real Estate, Inc.
Bought with:
Ben Stern, SP215135
Buyers Edge Co., Inc.
Source: Bright MLS,MLS#: DCDC2191334
Facts & features
Interior
Bedrooms & bathrooms
- Bedrooms: 6
- Bathrooms: 6
- Full bathrooms: 6
- Main level bathrooms: 2
- Main level bedrooms: 2
Other
- Features: Flooring - Luxury Vinyl Plank, Wet Bar, Countertop(s) - Quartz, Bathroom - Tub Shower
- Level: Lower
Heating
- Radiator, Natural Gas
Cooling
- Central Air, Ceiling Fan(s), Electric
Appliances
- Included: Dishwasher, Disposal, Dryer, Ice Maker, Microwave, Refrigerator, Cooktop, Washer, Gas Water Heater
- Laundry: Has Laundry, Lower Level, Upper Level
Features
- Built-in Features, Combination Kitchen/Dining, Entry Level Bedroom, Kitchen - Gourmet, Recessed Lighting, Wine Storage, Ceiling Fan(s)
- Flooring: Hardwood, Wood
- Basement: Connecting Stairway,Partial,Full,Exterior Entry,Rear Entrance,Walk-Out Access,Windows
- Has fireplace: No
Interior area
- Total structure area: 4,621
- Total interior livable area: 4,531 sqft
- Finished area above ground: 3,657
- Finished area below ground: 874
Property
Parking
- Total spaces: 3
- Parking features: Garage Faces Front, Garage Door Opener, Detached, On Street
- Garage spaces: 3
- Has uncovered spaces: Yes
Accessibility
- Accessibility features: Other, 2+ Access Exits
Features
- Levels: Four
- Stories: 4
- Patio & porch: Deck, Patio, Porch
- Pool features: None
- Fencing: Back Yard
Lot
- Size: 5,300 sqft
- Features: Urban Land-Manor-Glenelg
Details
- Additional structures: Above Grade, Below Grade
- Parcel number: 1995//0007
- Zoning: R
- Special conditions: Standard
Construction
Type & style
- Home type: SingleFamily
- Architectural style: Bungalow
- Property subtype: Single Family Residence
Materials
- Stucco, HardiPlank Type
- Foundation: Other
- Roof: Composition,Shingle
Condition
- Excellent
- New construction: No
- Year built: 1927
- Major remodel year: 2023
Utilities & green energy
- Sewer: Public Sewer
- Water: Public
Community & neighborhood
Location
- Region: Washington
- Subdivision: Chevy Chase
Other
Other facts
- Listing agreement: Exclusive Right To Sell
- Ownership: Fee Simple
Price history
| Date | Event | Price |
|---|---|---|
| 6/13/2025 | Sold | $2,100,000-4.5%$463/sqft |
Source: | ||
| 6/12/2025 | Pending sale | $2,199,000$485/sqft |
Source: | ||
| 5/25/2025 | Contingent | $2,199,000$485/sqft |
Source: | ||
| 5/4/2025 | Price change | $2,199,000-2.2%$485/sqft |
Source: | ||
| 4/21/2025 | Price change | $2,249,000-2%$496/sqft |
Source: | ||
Public tax history
| Year | Property taxes | Tax assessment |
|---|---|---|
| 2025 | $18,365 +92.8% | $2,160,620 +92.8% |
| 2024 | $9,525 +11.3% | $1,120,640 +11.3% |
| 2023 | $8,560 +19.5% | $1,007,060 +9.3% |
Find assessor info on the county website
Neighborhood: Chevy Chase
Nearby schools
GreatSchools rating
- 9/10Lafayette Elementary SchoolGrades: PK-5Distance: 0.2 mi
- 9/10Deal Middle SchoolGrades: 6-8Distance: 0.8 mi
- 7/10Jackson-Reed High SchoolGrades: 9-12Distance: 1.1 mi
Schools provided by the listing agent
- Elementary: Lafayette
- Middle: Deal
- High: Jackson-reed
- District: District Of Columbia Public Schools
Source: Bright MLS. This data may not be complete. We recommend contacting the local school district to confirm school assignments for this home.
Sell for more on Zillow
Get a free Zillow Showcase℠ listing and you could sell for .
$2,092,900
2% more+ $41,858
With Zillow Showcase(estimated)
$2,134,758