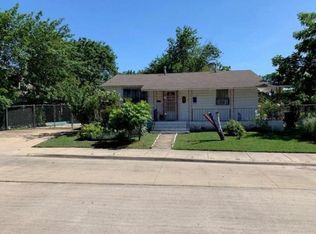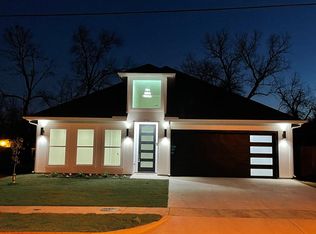Sold on 07/09/25
Price Unknown
3410 Navaro St, Dallas, TX 75212
4beds
1,777sqft
Single Family Residence
Built in 2022
6,751.8 Square Feet Lot
$461,200 Zestimate®
$--/sqft
$3,263 Estimated rent
Home value
$461,200
$420,000 - $503,000
$3,263/mo
Zestimate® history
Loading...
Owner options
Explore your selling options
What's special
Welcome to your dream home! This beautifully maintained 4-bedroom, 3-bathroom residence offers the perfect blend of comfort, style, and functionality. Nestled in a quiet, family-friendly neighborhood, this home features a generous open-concept floor plan ideal for both everyday living and entertaining.
Step inside to find a bright and inviting living space with large windows, high ceilings, and wood like tile flooring throughout the main areas. The gourmet kitchen is a chef’s delight, complete with granite countertops, stainless steel appliances, a large center island, and ample cabinetry.
This extraordinary residence presents the rare luxury of dual primary suites, each with walk-in closets and private en-suite bathrooms. The primary suite offers a private retreat with a spacious layout, walk-in closet, and a luxurious en-suite bathroom featuring dual vanities, a soaking tub, and a separate walk-in shower. Two additional bedrooms provide flexibility for family, guests, or a home office.
Enjoy outdoor living in the beautifully landscaped backyard, perfect for BBQs, gardening, or simply relaxing under the covered patio. The property also includes a two-car garage, laundry room, and plenty of storage throughout.
Conveniently located near schools, shopping, dining, and parks—this home truly has it all. Its prime location near Trinity Groves, the Medical & Arts District, downtown Dallas, and DFW Airport adds to its appeal. Don’t miss your chance to own this move-in ready gem!
Zillow last checked: 8 hours ago
Listing updated: July 10, 2025 at 11:44am
Listed by:
Lisa Flores 0811726 619-864-2946,
Real Broker, LLC 855-450-0442
Bought with:
Sean Hooper
Dave Perry Miller Real Estate
Source: NTREIS,MLS#: 20923082
Facts & features
Interior
Bedrooms & bathrooms
- Bedrooms: 4
- Bathrooms: 3
- Full bathrooms: 3
Primary bedroom
- Features: Ceiling Fan(s), Dual Sinks, En Suite Bathroom, Garden Tub/Roman Tub, Separate Shower, Walk-In Closet(s)
- Level: First
- Dimensions: 14 x 15
Primary bedroom
- Features: Walk-In Closet(s)
- Level: First
- Dimensions: 14 x 14
Bedroom
- Level: First
- Dimensions: 10 x 11
Bedroom
- Level: First
- Dimensions: 10 x 11
Dining room
- Level: First
- Dimensions: 12 x 8
Kitchen
- Features: Eat-in Kitchen, Granite Counters, Kitchen Island, Pantry
- Level: First
- Dimensions: 12 x 10
Laundry
- Features: Linen Closet
- Level: First
- Dimensions: 7 x 5
Living room
- Features: Ceiling Fan(s)
- Level: First
- Dimensions: 11 x 15
Heating
- Central, Electric
Cooling
- Central Air, Ceiling Fan(s), Electric
Appliances
- Included: Dishwasher, Electric Oven, Electric Range, Disposal, Microwave
- Laundry: Washer Hookup, Electric Dryer Hookup, Laundry in Utility Room
Features
- Decorative/Designer Lighting Fixtures, Eat-in Kitchen, Granite Counters, Kitchen Island, Multiple Master Suites, Open Floorplan, Pantry, Vaulted Ceiling(s), Walk-In Closet(s)
- Flooring: Carpet, Tile
- Has basement: No
- Has fireplace: No
- Fireplace features: None
Interior area
- Total interior livable area: 1,777 sqft
Property
Parking
- Total spaces: 2
- Parking features: Door-Single, Driveway, Garage Faces Front, Garage, Inside Entrance
- Attached garage spaces: 2
- Has uncovered spaces: Yes
Features
- Levels: One
- Stories: 1
- Patio & porch: Covered
- Pool features: None
- Fencing: Wood
Lot
- Size: 6,751 sqft
- Features: Landscaped
Details
- Parcel number: 00000676822000000
Construction
Type & style
- Home type: SingleFamily
- Architectural style: Contemporary/Modern,Detached
- Property subtype: Single Family Residence
Materials
- Fiber Cement
- Foundation: Slab
- Roof: Composition
Condition
- Year built: 2022
Utilities & green energy
- Sewer: Public Sewer
- Water: Public
- Utilities for property: Sewer Available, Water Available
Community & neighborhood
Security
- Security features: Carbon Monoxide Detector(s), Smoke Detector(s)
Location
- Region: Dallas
- Subdivision: HOMESTEAD MANOR ANNEX
Other
Other facts
- Listing terms: Cash,Conventional,FHA,VA Loan
Price history
| Date | Event | Price |
|---|---|---|
| 7/9/2025 | Sold | -- |
Source: NTREIS #20923082 | ||
| 6/27/2025 | Pending sale | $470,000$264/sqft |
Source: NTREIS #20923082 | ||
| 6/20/2025 | Contingent | $470,000$264/sqft |
Source: NTREIS #20923082 | ||
| 5/2/2025 | Listed for sale | $470,000-13.8%$264/sqft |
Source: NTREIS #20923082 | ||
| 12/1/2024 | Listing removed | $545,000$307/sqft |
Source: Century 21 Mike Bowman Inc. #20629446 | ||
Public tax history
| Year | Property taxes | Tax assessment |
|---|---|---|
| 2025 | $10,775 -8.4% | $483,900 -8.1% |
| 2024 | $11,769 -11.5% | $526,550 -9.1% |
| 2023 | $13,296 +307.4% | $579,400 +345.7% |
Find assessor info on the county website
Neighborhood: 75212
Nearby schools
GreatSchools rating
- 5/10C F Carr Elementary SchoolGrades: PK-6Distance: 0.5 mi
- 7/10West Dallas AreaGrades: PK-8Distance: 0.8 mi
- 2/10L G Pinkston High SchoolGrades: 9-12Distance: 1.2 mi
Schools provided by the listing agent
- Elementary: Carr
- High: Pinkston
- District: Dallas ISD
Source: NTREIS. This data may not be complete. We recommend contacting the local school district to confirm school assignments for this home.
Get a cash offer in 3 minutes
Find out how much your home could sell for in as little as 3 minutes with a no-obligation cash offer.
Estimated market value
$461,200
Get a cash offer in 3 minutes
Find out how much your home could sell for in as little as 3 minutes with a no-obligation cash offer.
Estimated market value
$461,200

