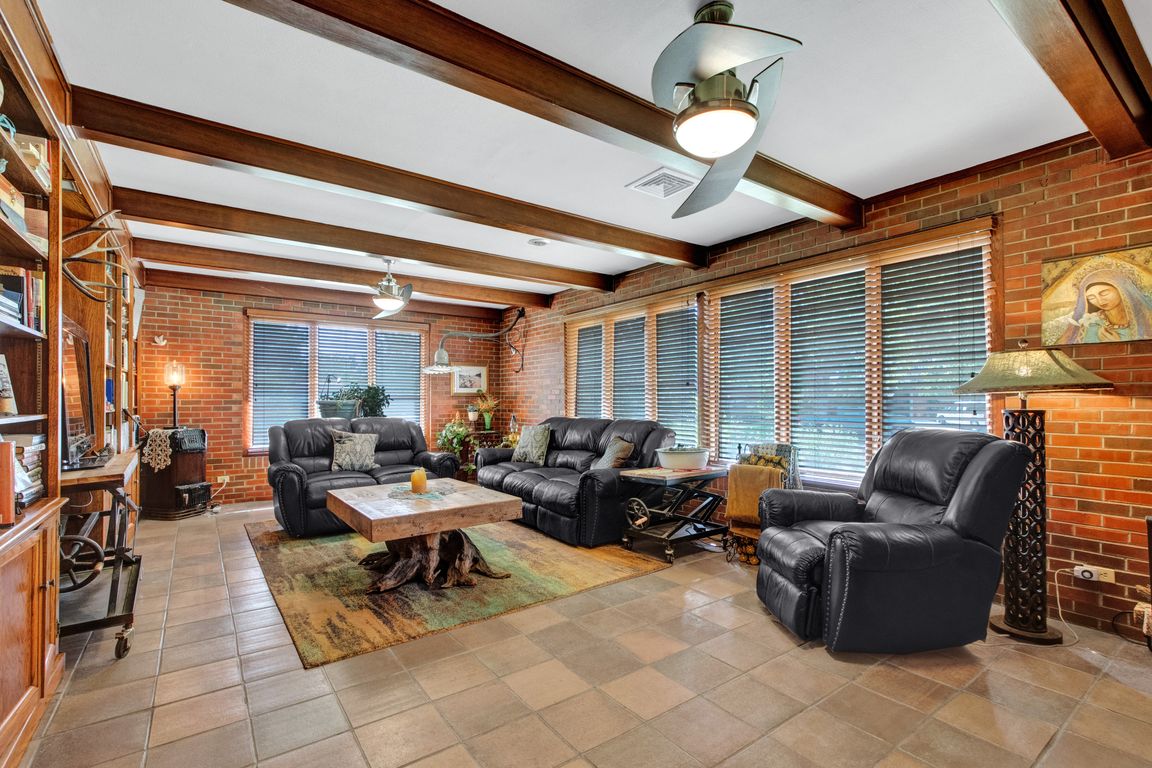
For salePrice cut: $25K (9/19)
$745,000
4beds
2,993sqft
3410 Northridge Dr, Pueblo, CO 81008
4beds
2,993sqft
Single family residence
Built in 1954
0.66 Acres
2 Attached garage spaces
$249 price/sqft
What's special
Original design touchesHuge walk-in pantrySolid core doorsMassive kucht gas rangeSub-zero refrigerator and freezerWhite oak countertopsIndustrial kitchen
One of a kind, mid-century modern masterpiece in Country Club Heights! Welcome to a true architectural gem and a remarkable piece of Pueblo history. This one-of-one ranch floor plan was custom built by the original owners of the Summit Brick Company, founded in 1902, and remained in the Welte family ...
- 84 days |
- 243 |
- 10 |
Source: PAR,MLS#: 233760
Travel times
Living Room
Kitchen
Primary Bedroom
Zillow last checked: 7 hours ago
Listing updated: September 19, 2025 at 09:16am
Listed by:
Patrick Manchester 719-338-3203,
Manchester Properties, LLC
Source: PAR,MLS#: 233760
Facts & features
Interior
Bedrooms & bathrooms
- Bedrooms: 4
- Bathrooms: 3
- Full bathrooms: 3
- 1/2 bathrooms: 1
- Main level bedrooms: 4
Primary bedroom
- Level: Main
- Area: 180
- Dimensions: 12 x 15
Bedroom 2
- Level: Main
- Area: 210
- Dimensions: 14 x 15
Bedroom 3
- Level: Main
- Area: 180
- Dimensions: 12 x 15
Bedroom 4
- Level: Main
- Area: 180
- Dimensions: 12 x 15
Dining room
- Level: Main
- Area: 224
- Dimensions: 14 x 16
Kitchen
- Level: Main
- Area: 608
- Dimensions: 19 x 32
Living room
- Level: Main
- Area: 390
- Dimensions: 15 x 26
Features
- None
- Basement: None
- Number of fireplaces: 1
Interior area
- Total structure area: 2,993
- Total interior livable area: 2,993 sqft
Video & virtual tour
Property
Parking
- Total spaces: 2
- Parking features: 2 Car Garage Attached
- Attached garage spaces: 2
Features
- Patio & porch: Patio-Covered-Rear
Lot
- Size: 0.66 Acres
- Dimensions: 164 x 175
- Features: Sprinkler System-Front, Sprinkler System-Rear
Details
- Parcel number: 514405023
- Zoning: R-1
- Special conditions: Standard
Construction
Type & style
- Home type: SingleFamily
- Architectural style: Ranch
- Property subtype: Single Family Residence
Condition
- Year built: 1954
Utilities & green energy
Green energy
- Energy generation: Solar Owned
Community & HOA
Community
- Subdivision: Country Club
Location
- Region: Pueblo
Financial & listing details
- Price per square foot: $249/sqft
- Tax assessed value: $433,542
- Annual tax amount: $2,482
- Date on market: 8/1/2025