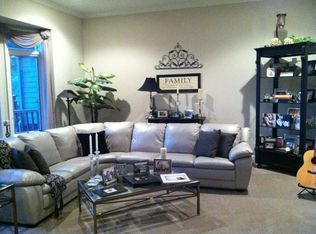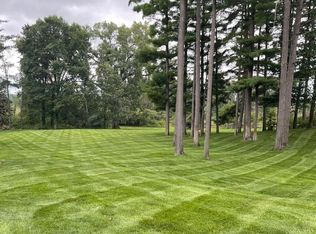Sold for $535,000 on 09/29/25
$535,000
3410 Peregrine Way, Howell, MI 48843
3beds
3,514sqft
Single Family Residence
Built in 1999
0.79 Acres Lot
$536,800 Zestimate®
$152/sqft
$4,230 Estimated rent
Home value
$536,800
$510,000 - $564,000
$4,230/mo
Zestimate® history
Loading...
Owner options
Explore your selling options
What's special
Welcome to 3410 Peregrine Way — a truly captivating well-maintained home nestled on a serene cul-de-sac in one of Howell’s most desirable sought-after Lake in the Pines neighborhood. This beautifully maintained property offers the perfect blend of privacy, comfort, and natural beauty, with breathtaking views of a peaceful, large pond right in your backyard, great for fishing, kayaking, paddle board & paddle boats.
Wake up to shimmering views and enjoy your morning coffee on the spacious deck overlooking the water, where wildlife and tranquility abound. Whether you're hosting guests or enjoying a quiet evening, the waterfront setting creates a picturesque backdrop for every occasion.
Upstairs, the bedrooms are generously sized with large closets in every room, and the primary suite features a spa-like ensuite bath. Additional highlights include an extra 1,000 sq ft already finished walk-out basement with a fireplace, ideal for additional living space or great entertaining area.
All this situated on a quiet cul-de-sac with only 2 driveways, this home offers minimal traffic and a true sense of peace and seclusion while still being just minutes from downtown Howell, shopping, dining, and expressways.
Don’t miss this rare opportunity to own a slice of paradise in a prime location. 3410 Peregrine Way isn’t just a home — it’s a lifestyle
Owner has lived and loved this home for 26 years, ready for new owner and immediate occupancy!
Roof 2024, water heater 2024 Furnace 2020 along with newer (less then 6 years old) washer, dryer, cooktop, oven, microwave & refrigerator.
Zillow last checked: 8 hours ago
Listing updated: September 29, 2025 at 09:37am
Listed by:
Annette Monette 517-294-8848,
Coldwell Banker Town & Country
Bought with:
Todd Fedie, 6501398299
KW Realty Livingston
Source: Realcomp II,MLS#: 20251014552
Facts & features
Interior
Bedrooms & bathrooms
- Bedrooms: 3
- Bathrooms: 5
- Full bathrooms: 2
- 1/2 bathrooms: 3
Heating
- Forced Air, Natural Gas
Cooling
- Central Air
Appliances
- Included: Built In Electric Oven, Dishwasher, Disposal, Electric Cooktop, Free Standing Refrigerator, Microwave, Washer, Water Softener Owned
- Laundry: Laundry Room
Features
- Basement: Finished,Full,Walk Out Access
- Has fireplace: Yes
- Fireplace features: Basement, Living Room
Interior area
- Total interior livable area: 3,514 sqft
- Finished area above ground: 2,514
- Finished area below ground: 1,000
Property
Parking
- Total spaces: 2
- Parking features: Two Car Garage, Attached
- Attached garage spaces: 2
Features
- Levels: Two
- Stories: 2
- Entry location: GroundLevel
- Patio & porch: Deck, Porch
- Pool features: None
- Waterfront features: Pond, Waterfront
- Body of water: Lake in the Pines
Lot
- Size: 0.79 Acres
- Dimensions: 126 x 148 x 190 x 183 x 92
Details
- Parcel number: 1023201007
- Special conditions: Short Sale No,Standard
Construction
Type & style
- Home type: SingleFamily
- Architectural style: Colonial
- Property subtype: Single Family Residence
Materials
- Brick, Vinyl Siding
- Foundation: Basement, Poured, Sump Pump
- Roof: Asphalt
Condition
- New construction: No
- Year built: 1999
Utilities & green energy
- Sewer: Septic Tank
- Water: Well
- Utilities for property: Underground Utilities
Community & neighborhood
Location
- Region: Howell
- Subdivision: LAKE IN THE PINES
HOA & financial
HOA
- Has HOA: Yes
- HOA fee: $500 annually
- Association phone: 517-294-8848
Other
Other facts
- Listing agreement: Exclusive Right To Sell
- Listing terms: Cash,Conventional,FHA,Va Loan
Price history
| Date | Event | Price |
|---|---|---|
| 9/29/2025 | Sold | $535,000-2.7%$152/sqft |
Source: | ||
| 9/6/2025 | Contingent | $549,900$156/sqft |
Source: | ||
| 7/18/2025 | Price change | $549,900-3.5%$156/sqft |
Source: | ||
| 7/7/2025 | Listed for sale | $569,900$162/sqft |
Source: | ||
| 7/7/2025 | Listing removed | $569,900$162/sqft |
Source: | ||
Public tax history
| Year | Property taxes | Tax assessment |
|---|---|---|
| 2025 | -- | $304,700 +5.8% |
| 2024 | -- | $288,100 +4% |
| 2023 | -- | $276,900 +17% |
Find assessor info on the county website
Neighborhood: 48843
Nearby schools
GreatSchools rating
- 5/10Three Fires ElementaryGrades: K-5Distance: 3.6 mi
- 6/10Parker Middle SchoolGrades: 6-8Distance: 1.4 mi
- 8/10Howell High SchoolGrades: 9-12Distance: 4.8 mi

Get pre-qualified for a loan
At Zillow Home Loans, we can pre-qualify you in as little as 5 minutes with no impact to your credit score.An equal housing lender. NMLS #10287.
Sell for more on Zillow
Get a free Zillow Showcase℠ listing and you could sell for .
$536,800
2% more+ $10,736
With Zillow Showcase(estimated)
$547,536
