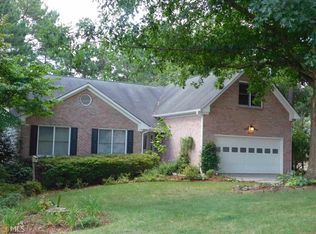Closed
$525,000
3410 Pierce Arrow Cir, Suwanee, GA 30024
3beds
3,811sqft
Single Family Residence, Residential
Built in 1994
0.34 Acres Lot
$517,900 Zestimate®
$138/sqft
$3,140 Estimated rent
Home value
$517,900
$476,000 - $565,000
$3,140/mo
Zestimate® history
Loading...
Owner options
Explore your selling options
What's special
Immaculate ranch home with full basement that is partially finished! Welcome to this beautifully maintained 3-bedroom, 2.5-bath ranch situated on a large, LANDSCAPED lot. Step inside to find a spacious kitchen featuring GRANITE countertops, STAINLESS STEEL appliances, and a sunny BREAKFAST NOOK—perfect for casual dining. The OVERSIZED MASTER SUITE offers a private retreat with a cozy SITTING AREA, generous WALK-IN closet, and an ensuite bath with DOUBLE VANITIES. Two additional bedrooms provide ample space for family, guests, or a home office. Enjoy the convenience of a large LAUNDRY ROOM on the main floor. Downstairs, the FULL BASEMENT IS PARTIALLY FINISHED, and includes a finished half bath, both interior and exterior entry points, and endless potential for CUSTOMIZATION—ideal for a home gym, media room, or workshop. Step outside to a LARGE DECK overlooking a gently sloping backyard, with a COVERED PATIO area underneath that’s perfect for relaxing or entertaining. This MOVE-IN READY home has it all—comfort, space, and room to grow both indoors and out!
Zillow last checked: 8 hours ago
Listing updated: August 29, 2025 at 11:01pm
Listing Provided by:
TARY L DROUAULT,
Keller Williams Realty Atlanta Partners
Bought with:
Lisa Chirichetti, 374378
Coldwell Banker Realty
Source: FMLS GA,MLS#: 7606716
Facts & features
Interior
Bedrooms & bathrooms
- Bedrooms: 3
- Bathrooms: 3
- Full bathrooms: 2
- 1/2 bathrooms: 1
- Main level bathrooms: 2
- Main level bedrooms: 3
Primary bedroom
- Features: Master on Main
- Level: Master on Main
Bedroom
- Features: Master on Main
Primary bathroom
- Features: Double Vanity, Separate Tub/Shower, Soaking Tub, Vaulted Ceiling(s)
Dining room
- Features: Separate Dining Room
Kitchen
- Features: Breakfast Bar, Cabinets White, Eat-in Kitchen, Pantry, Stone Counters
Heating
- Forced Air, Natural Gas
Cooling
- Central Air
Appliances
- Included: Dishwasher, Disposal, Gas Range, Gas Water Heater, Microwave
- Laundry: Laundry Room, Main Level
Features
- Cathedral Ceiling(s), Double Vanity, Entrance Foyer, High Ceilings 9 ft Main, High Speed Internet
- Flooring: Hardwood
- Windows: Insulated Windows
- Basement: Bath/Stubbed,Exterior Entry,Finished,Finished Bath,Full,Interior Entry
- Attic: Pull Down Stairs
- Number of fireplaces: 1
- Fireplace features: Factory Built, Family Room, Gas Log
- Common walls with other units/homes: No Common Walls
Interior area
- Total structure area: 3,811
- Total interior livable area: 3,811 sqft
- Finished area above ground: 2,310
- Finished area below ground: 1,501
Property
Parking
- Total spaces: 2
- Parking features: Garage, Garage Faces Front
- Garage spaces: 2
Accessibility
- Accessibility features: None
Features
- Levels: One
- Stories: 1
- Patio & porch: Deck
- Exterior features: Private Yard, Rain Gutters, Rear Stairs
- Pool features: None
- Spa features: None
- Fencing: None
- Has view: Yes
- View description: Other
- Waterfront features: None
- Body of water: None
Lot
- Size: 0.34 Acres
- Features: Back Yard, Private, Sloped
Details
- Additional structures: None
- Parcel number: R7193 085
- Other equipment: None
- Horse amenities: None
Construction
Type & style
- Home type: SingleFamily
- Architectural style: Ranch
- Property subtype: Single Family Residence, Residential
Materials
- Brick Front, Vinyl Siding
- Foundation: Block
- Roof: Composition
Condition
- Resale
- New construction: No
- Year built: 1994
Utilities & green energy
- Electric: 110 Volts
- Sewer: Public Sewer
- Water: Public
- Utilities for property: Cable Available, Electricity Available, Natural Gas Available, Phone Available, Sewer Available, Underground Utilities, Water Available
Green energy
- Energy efficient items: None
- Energy generation: None
Community & neighborhood
Security
- Security features: Fire Alarm, Smoke Detector(s)
Community
- Community features: Near Schools, Near Trails/Greenway, Sidewalks, Street Lights
Location
- Region: Suwanee
- Subdivision: Pierce Pointe
HOA & financial
HOA
- Has HOA: Yes
- HOA fee: $595 annually
Other
Other facts
- Road surface type: Paved
Price history
| Date | Event | Price |
|---|---|---|
| 8/12/2025 | Sold | $525,000+5%$138/sqft |
Source: | ||
| 7/15/2025 | Pending sale | $500,000$131/sqft |
Source: | ||
| 7/10/2025 | Listed for sale | $500,000+81.8%$131/sqft |
Source: | ||
| 12/5/2019 | Sold | $275,000+1.9%$72/sqft |
Source: | ||
| 9/25/2019 | Pending sale | $269,900$71/sqft |
Source: Berkshire Hathaway HomeServices Georgia Properties - Suwanee-Duluth Office #6620681 | ||
Public tax history
| Year | Property taxes | Tax assessment |
|---|---|---|
| 2024 | $1,203 +13.5% | $204,600 +6.1% |
| 2023 | $1,060 -11.9% | $192,880 +9.4% |
| 2022 | $1,203 | $176,360 +40.5% |
Find assessor info on the county website
Neighborhood: 30024
Nearby schools
GreatSchools rating
- 8/10Suwanee Elementary SchoolGrades: PK-5Distance: 0.2 mi
- 8/10North Gwinnett Middle SchoolGrades: 6-8Distance: 2.3 mi
- 10/10North Gwinnett High SchoolGrades: 9-12Distance: 2.9 mi
Schools provided by the listing agent
- Elementary: Suwanee
- Middle: North Gwinnett
- High: North Gwinnett
Source: FMLS GA. This data may not be complete. We recommend contacting the local school district to confirm school assignments for this home.
Get a cash offer in 3 minutes
Find out how much your home could sell for in as little as 3 minutes with a no-obligation cash offer.
Estimated market value
$517,900
Get a cash offer in 3 minutes
Find out how much your home could sell for in as little as 3 minutes with a no-obligation cash offer.
Estimated market value
$517,900
