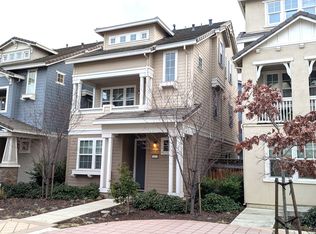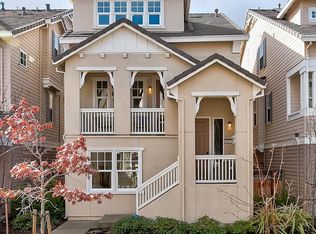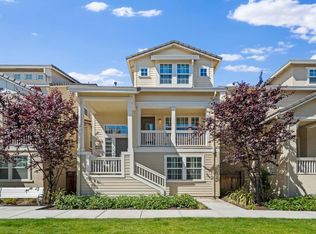Sold for $1,842,400 on 08/21/25
$1,842,400
3410 Pyramid Way, Mountain View, CA 94043
4beds
1,751sqft
Single Family Residence, Residential
Built in 2018
1,591 Square Feet Lot
$1,823,200 Zestimate®
$1,052/sqft
$6,422 Estimated rent
Home value
$1,823,200
$1.68M - $1.99M
$6,422/mo
Zestimate® history
Loading...
Owner options
Explore your selling options
What's special
Modern 4 Bedroom & 4 Bath, 1,751 square foot home built in 2018. Located in the Radius Community within the Whisman Station neighborhood, this beautiful home comes with high ceilings and an open design that offers lots of natural lighting and fresh air. Granite kitchen countertops and stainless steel appliances add to the modern feel. Enjoy the luxury of three complete suites, each with its own full bathroom. The top floor has both a master and junior suite with another junior suite located on the bottom floor. All rooms are serviced by the central HVAC system assuring comfort throughout. The Radius Community offers its own park with a playground, picnic area, dog park, basketball courts and more! A short distance from Shoreline Park and the extensive network of wetland trails as well as downtown Mountain View. Easy commute to multiple Bay Area tech firms like Google, Meta, Microsoft and Linkedin. Easy access to Caltrain, VTA Light Rail and Highways 85, 237 & 101.
Zillow last checked: 8 hours ago
Listing updated: December 11, 2025 at 05:53am
Listed by:
Annie Watson 01964881 650-380-9898,
Coldwell Banker Realty 650-325-6161
Bought with:
RECIP, 00000000
Out of Area Office
Source: MLSListings Inc,MLS#: ML82016087
Facts & features
Interior
Bedrooms & bathrooms
- Bedrooms: 4
- Bathrooms: 4
- Full bathrooms: 4
Bedroom
- Features: GroundFloorBedroom, PrimarySuiteRetreat2plus, WalkinCloset
Bathroom
- Features: DoubleSinks, PrimaryStallShowers, ShowersoverTubs2plus, Tile, Tub, FullonGroundFloor
Dining room
- Features: DiningArea
Family room
- Features: KitchenFamilyRoomCombo
Kitchen
- Features: Countertop_Granite, ExhaustFan, Pantry
Heating
- Central Forced Air
Cooling
- Central Air
Appliances
- Included: Gas Cooktop, Dishwasher, Exhaust Fan, Freezer, Disposal, Range Hood, Ice Maker, Microwave, Built In Oven, Gas Oven, Self Cleaning Oven, Gas Oven/Range, Refrigerator, Dryer, Washer
- Laundry: Upper Floor, Inside
Features
- High Ceilings, Walk-In Closet(s)
- Flooring: Carpet, Tile, Vinyl Linoleum
Interior area
- Total structure area: 1,751
- Total interior livable area: 1,751 sqft
Property
Parking
- Total spaces: 20
- Parking features: Attached, Guest
- Attached garage spaces: 2
Features
- Stories: 3
- Patio & porch: Balcony/Patio
- Exterior features: Barbecue, Fenced, Drought Tolerant Plants
- Fencing: Wood
Lot
- Size: 1,591 sqft
Details
- Parcel number: 16087038
- Zoning: ML
- Special conditions: Standard
Construction
Type & style
- Home type: SingleFamily
- Property subtype: Single Family Residence, Residential
Materials
- Foundation: Slab
- Roof: Shingle
Condition
- New construction: No
- Year built: 2018
Utilities & green energy
- Gas: IndividualGasMeters, NaturalGas, PublicUtilities
- Sewer: Public Sewer
- Water: Public
- Utilities for property: Natural Gas Available, Public Utilities, Water Public
Community & neighborhood
Location
- Region: Mountain View
HOA & financial
HOA
- Has HOA: Yes
- HOA fee: $180 monthly
- Amenities included: Game Court Outdoor, Garden Greenbelt Trails, Playground
Other
Other facts
- Listing agreement: ExclusiveRightToSell
Price history
| Date | Event | Price |
|---|---|---|
| 8/21/2025 | Sold | $1,842,400-18.5%$1,052/sqft |
Source: | ||
| 9/19/2023 | Sold | $2,260,000+36.4%$1,291/sqft |
Source: | ||
| 4/27/2018 | Sold | $1,656,500$946/sqft |
Source: Public Record | ||
Public tax history
| Year | Property taxes | Tax assessment |
|---|---|---|
| 2024 | $26,484 +23.3% | $2,260,000 +24.8% |
| 2023 | $21,486 +0.3% | $1,811,216 +2% |
| 2022 | $21,429 +2.5% | $1,775,702 +2% |
Find assessor info on the county website
Neighborhood: 94043
Nearby schools
GreatSchools rating
- 7/10Jose Antonio Vargas ElementaryGrades: K-5Distance: 0.3 mi
- 8/10Crittenden Middle SchoolGrades: 6-8Distance: 2.1 mi
- 10/10Mountain View High SchoolGrades: 9-12Distance: 2.3 mi
Schools provided by the listing agent
- District: MountainViewWhisman
Source: MLSListings Inc. This data may not be complete. We recommend contacting the local school district to confirm school assignments for this home.
Get a cash offer in 3 minutes
Find out how much your home could sell for in as little as 3 minutes with a no-obligation cash offer.
Estimated market value
$1,823,200
Get a cash offer in 3 minutes
Find out how much your home could sell for in as little as 3 minutes with a no-obligation cash offer.
Estimated market value
$1,823,200


