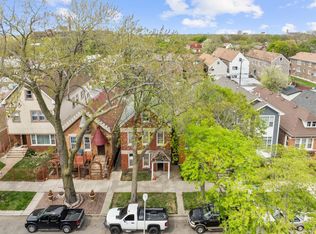Closed
$445,000
3410 S Carpenter St, Chicago, IL 60608
4beds
2,418sqft
Single Family Residence
Built in 1890
3,125 Square Feet Lot
$500,500 Zestimate®
$184/sqft
$3,268 Estimated rent
Home value
$500,500
$465,000 - $546,000
$3,268/mo
Zestimate® history
Loading...
Owner options
Explore your selling options
What's special
In the Heart of Bridgeport this Unique Home with a Great Backyard and Garage Party Door sets it apart from all others. The ground level floor has 2 bedrooms and a full bath with a recreation room and kitchenette and a walk out patio. The main level is Spacious with Open Floor plan and has many options how you can reconfigure it and has a full bath along with a walk out deck for entertaining or relaxing. With Hardwood flooring throughout home the 2nd floor has 2 more spacious bedrooms and an office. Plus a Full shared bath. Take a look at the 3D tour and put your ideas together. The backyard is Amazing and is low maintenance and includes a full canopy that rolls out for entertaining or just keeping out of the sun! This is a Must See. Bring your decorating ideas! Updated HVAC and roof. Just a couple blocks away from the Bridgeport Art Center, Restaurants and the New Ramova Theater and more. CTA close by on 35th street.
Zillow last checked: 8 hours ago
Listing updated: April 05, 2024 at 01:01am
Listing courtesy of:
Michael Giliano 630-816-1363,
Compass
Bought with:
Caitlyn McCrerey
Compass
Source: MRED as distributed by MLS GRID,MLS#: 11971373
Facts & features
Interior
Bedrooms & bathrooms
- Bedrooms: 4
- Bathrooms: 3
- Full bathrooms: 3
Primary bedroom
- Features: Flooring (Hardwood)
- Level: Second
- Area: 225 Square Feet
- Dimensions: 15X15
Bedroom 2
- Features: Flooring (Hardwood)
- Level: Main
- Area: 84 Square Feet
- Dimensions: 12X07
Bedroom 3
- Features: Flooring (Hardwood)
- Level: Lower
- Area: 117 Square Feet
- Dimensions: 13X9
Bedroom 4
- Features: Flooring (Hardwood)
- Level: Lower
- Area: 117 Square Feet
- Dimensions: 13X09
Dining room
- Features: Flooring (Parquet)
- Level: Main
- Area: 169 Square Feet
- Dimensions: 13X13
Family room
- Features: Flooring (Hardwood)
- Level: Lower
- Area: 414 Square Feet
- Dimensions: 18X23
Foyer
- Features: Flooring (Parquet)
- Level: Main
- Area: 32 Square Feet
- Dimensions: 08X04
Kitchen
- Features: Kitchen (Eating Area-Breakfast Bar, Galley), Flooring (Parquet)
- Level: Main
- Area: 152 Square Feet
- Dimensions: 19X08
Laundry
- Features: Flooring (Other)
- Level: Lower
- Area: 48 Square Feet
- Dimensions: 08X06
Living room
- Features: Flooring (Parquet)
- Level: Main
- Area: 228 Square Feet
- Dimensions: 12X19
Office
- Features: Flooring (Hardwood)
- Level: Second
- Area: 80 Square Feet
- Dimensions: 08X10
Recreation room
- Features: Flooring (Hardwood)
- Level: Lower
- Area: 414 Square Feet
- Dimensions: 18X23
Other
- Level: Main
- Area: 266 Square Feet
- Dimensions: 19X14
Heating
- Natural Gas, Forced Air
Cooling
- Central Air
Appliances
- Laundry: Gas Dryer Hookup
Features
- 1st Floor Bedroom, 1st Floor Full Bath, Built-in Features, Walk-In Closet(s), Granite Counters, Separate Dining Room
- Flooring: Hardwood
- Basement: None
Interior area
- Total structure area: 2,418
- Total interior livable area: 2,418 sqft
Property
Parking
- Total spaces: 2
- Parking features: Off Alley, Garage Door Opener, On Site, Garage Owned, Detached, Garage
- Garage spaces: 2
- Has uncovered spaces: Yes
Accessibility
- Accessibility features: No Disability Access
Features
- Stories: 1
- Patio & porch: Deck, Patio
- Exterior features: Breezeway
- Fencing: Fenced
Lot
- Size: 3,125 sqft
- Dimensions: 25X125
- Features: Cul-De-Sac
Details
- Additional structures: Covered Arena
- Parcel number: 17322170940000
- Special conditions: None
Construction
Type & style
- Home type: SingleFamily
- Architectural style: Bungalow
- Property subtype: Single Family Residence
Materials
- Aluminum Siding, Vinyl Siding, Steel Siding, Brick
- Roof: Asphalt
Condition
- New construction: No
- Year built: 1890
- Major remodel year: 2018
Utilities & green energy
- Electric: Circuit Breakers
- Sewer: Public Sewer
- Water: Lake Michigan
Community & neighborhood
Community
- Community features: Curbs, Gated, Sidewalks, Street Lights, Street Paved
Location
- Region: Chicago
Other
Other facts
- Listing terms: Conventional
- Ownership: Fee Simple
Price history
| Date | Event | Price |
|---|---|---|
| 4/3/2024 | Sold | $445,000-6.3%$184/sqft |
Source: | ||
| 2/24/2024 | Contingent | $475,000$196/sqft |
Source: | ||
| 1/31/2024 | Listed for sale | $475,000-4.8%$196/sqft |
Source: | ||
| 12/14/2023 | Listing removed | -- |
Source: | ||
| 11/27/2023 | Listed for sale | $499,000-5%$206/sqft |
Source: | ||
Public tax history
| Year | Property taxes | Tax assessment |
|---|---|---|
| 2023 | $4,786 +3.1% | $26,000 |
| 2022 | $4,644 +1.9% | $26,000 |
| 2021 | $4,559 +34.3% | $26,000 +41.8% |
Find assessor info on the county website
Neighborhood: Bridgeport
Nearby schools
GreatSchools rating
- 8/10Armour Elementary SchoolGrades: PK-8Distance: 0.2 mi
- 1/10Tilden Career Communty Academy High SchoolGrades: 9-12Distance: 1.8 mi
Schools provided by the listing agent
- Elementary: Armour Elementary School
- Middle: Tilden Career Communty Academy S
- District: 299
Source: MRED as distributed by MLS GRID. This data may not be complete. We recommend contacting the local school district to confirm school assignments for this home.

Get pre-qualified for a loan
At Zillow Home Loans, we can pre-qualify you in as little as 5 minutes with no impact to your credit score.An equal housing lender. NMLS #10287.
Sell for more on Zillow
Get a free Zillow Showcase℠ listing and you could sell for .
$500,500
2% more+ $10,010
With Zillow Showcase(estimated)
$510,510