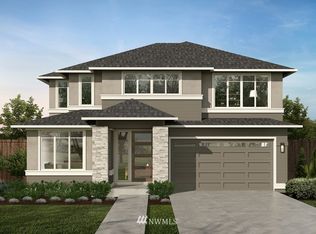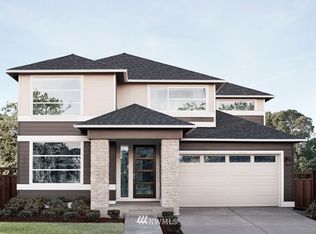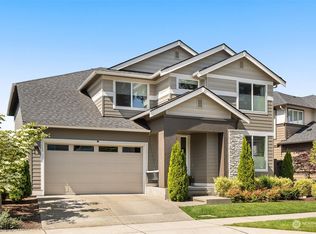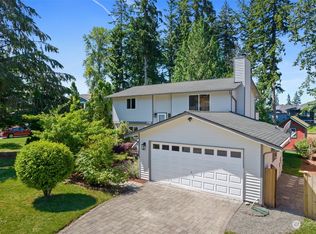Sold
Listed by:
Tyler Freed,
Windermere Real Estate/PSK Inc,
Kevin Chick,
Windermere Real Estate/PSK Inc
Bought with: YuenCo Real Estate LLC
$1,330,000
3410 SE 18th Street, Renton, WA 98058
4beds
3,623sqft
Single Family Residence
Built in 2019
6,216.01 Square Feet Lot
$1,331,000 Zestimate®
$367/sqft
$4,955 Estimated rent
Home value
$1,331,000
$1.24M - $1.44M
$4,955/mo
Zestimate® history
Loading...
Owner options
Explore your selling options
What's special
MainVue Homes Resale in Allura, an enclave of 94 homes, sits on one of the largest lots in the neighborhood. The moment you enter you feel the exquisite details, from the custom glass-panel entry door to the wide timber plank floors and expansive layout. Home features A/C, EV charging station, exterior lights, backyard oasis with concrete bench & firepit, extended deck w/Infrared heaters, custom closets, gourmet kitchen boasting quartz countertops & Electrolux appliances, stunning great room & MainVue Signature Outdoor Living area. Upstairs, the primary suite is a true sanctuary, complete with a spa-like soaking tub, dual vanities, & a dedicated dressing room. With 3 additional bedrooms, this home has it all! Pre-inspected & move in ready.
Zillow last checked: 8 hours ago
Listing updated: December 15, 2025 at 04:04am
Listed by:
Tyler Freed,
Windermere Real Estate/PSK Inc,
Kevin Chick,
Windermere Real Estate/PSK Inc
Bought with:
Kevin Yuen, 27208
YuenCo Real Estate LLC
Source: NWMLS,MLS#: 2432960
Facts & features
Interior
Bedrooms & bathrooms
- Bedrooms: 4
- Bathrooms: 5
- Full bathrooms: 4
- 1/2 bathrooms: 1
- Main level bathrooms: 1
Bonus room
- Level: Main
Heating
- 90%+ High Efficiency, Forced Air, Electric, Natural Gas
Cooling
- Central Air
Appliances
- Included: Dishwasher(s), Disposal, Double Oven, Dryer(s), Microwave(s), Refrigerator(s), Stove(s)/Range(s), Garbage Disposal, Water Heater: Gas
Features
- Flooring: Ceramic Tile, Laminate, Vinyl, Vinyl Plank, Carpet
- Has fireplace: No
Interior area
- Total structure area: 3,623
- Total interior livable area: 3,623 sqft
Property
Parking
- Total spaces: 2
- Parking features: Attached Garage
- Attached garage spaces: 2
Features
- Levels: Two
- Stories: 2
- Entry location: Main
- Patio & porch: Water Heater
Lot
- Size: 6,216 sqft
- Features: Cul-De-Sac, Curbs, Paved, Sidewalk, Deck, Electric Car Charging, Fenced-Fully, High Speed Internet, Sprinkler System
- Topography: Level
Details
- Parcel number: 0188800210
- Special conditions: Standard
Construction
Type & style
- Home type: SingleFamily
- Architectural style: Modern
- Property subtype: Single Family Residence
Materials
- Cement Planked, Cement Plank
- Foundation: Poured Concrete
- Roof: Composition
Condition
- Very Good
- Year built: 2019
- Major remodel year: 2019
Details
- Builder name: MainVue Homes
Utilities & green energy
- Electric: Company: PSE
- Sewer: Sewer Connected, Company: City of Renton
- Water: Public, Company: City of Renton
- Utilities for property: Xfinity, Xfinity
Community & neighborhood
Location
- Region: Renton
- Subdivision: Tiffany Park
HOA & financial
HOA
- HOA fee: $140 monthly
- Services included: Common Area Maintenance, Maintenance Grounds
Other
Other facts
- Listing terms: Cash Out,Conventional,FHA,VA Loan
- Cumulative days on market: 16 days
Price history
| Date | Event | Price |
|---|---|---|
| 11/14/2025 | Sold | $1,330,000-1.5%$367/sqft |
Source: | ||
| 10/9/2025 | Pending sale | $1,350,000$373/sqft |
Source: | ||
| 10/6/2025 | Price change | $1,350,000-3.6%$373/sqft |
Source: | ||
| 9/24/2025 | Listed for sale | $1,400,000+57.5%$386/sqft |
Source: | ||
| 10/28/2019 | Sold | $888,679$245/sqft |
Source: | ||
Public tax history
| Year | Property taxes | Tax assessment |
|---|---|---|
| 2024 | $11,283 +9.2% | $1,096,000 +14.8% |
| 2023 | $10,330 -2.4% | $955,000 -12.3% |
| 2022 | $10,588 +1.4% | $1,089,000 +17.2% |
Find assessor info on the county website
Neighborhood: Tiffany Park
Nearby schools
GreatSchools rating
- 3/10Tiffany Park Elementary SchoolGrades: K-5Distance: 0.3 mi
- 5/10Nelsen Middle SchoolGrades: 6-8Distance: 1.3 mi
- 5/10Lindbergh Senior High SchoolGrades: 9-12Distance: 0.7 mi
Schools provided by the listing agent
- Elementary: Tiffany Park Elem
- Middle: Nelsen Mid
- High: Lindbergh Snr High
Source: NWMLS. This data may not be complete. We recommend contacting the local school district to confirm school assignments for this home.
Get a cash offer in 3 minutes
Find out how much your home could sell for in as little as 3 minutes with a no-obligation cash offer.
Estimated market value$1,331,000
Get a cash offer in 3 minutes
Find out how much your home could sell for in as little as 3 minutes with a no-obligation cash offer.
Estimated market value
$1,331,000



