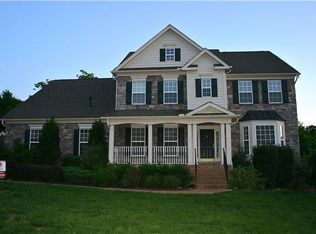Closed
$2,950,000
3410 Trimble Rd, Nashville, TN 37215
5beds
5,600sqft
Single Family Residence, Residential
Built in 2023
1.01 Acres Lot
$3,148,800 Zestimate®
$527/sqft
$6,868 Estimated rent
Home value
$3,148,800
$2.90M - $3.46M
$6,868/mo
Zestimate® history
Loading...
Owner options
Explore your selling options
What's special
Fall in love with this mesmerizing Baird Graham home in the heart of Green Hills! Indulge yourself in a seamless blend of one of a kind touches & exquisite custom details throughout! Be inspired while cooking in the gourmet kitchen with soaring ceilings, top of the line appliances, & ample storage. Spread out in the impressive layout with generously proportioned rooms perfect for entertaining family & friends; or get cozy near the fireplace in the screened-in back porch. Experience total tranquility at the end of a long day in the massive main floor primary suite & remarkable spa-like bath. This highly desired community offers rolling hills & tree-lined streets with beautiful parks for the outdoor enthusiasts to enjoy hiking, picnicking, & wildlife all while conveniently located within minutes to downtown Nashville, boutique shops, restaurants, & entertainment venues.
Zillow last checked: 8 hours ago
Listing updated: July 18, 2024 at 09:40am
Listing Provided by:
Alex Helton 615-447-8437,
Helton Real Estate Group
Bought with:
Jennie Clements, 249972
Berkshire Hathaway HomeServices Woodmont Realty
Source: RealTracs MLS as distributed by MLS GRID,MLS#: 2585842
Facts & features
Interior
Bedrooms & bathrooms
- Bedrooms: 5
- Bathrooms: 7
- Full bathrooms: 5
- 1/2 bathrooms: 2
- Main level bedrooms: 2
Bedroom 1
- Area: 209 Square Feet
- Dimensions: 19x11
Bedroom 2
- Features: Bath
- Level: Bath
- Area: 156 Square Feet
- Dimensions: 12x13
Bedroom 3
- Features: Bath
- Level: Bath
- Area: 252 Square Feet
- Dimensions: 14x18
Bedroom 4
- Features: Bath
- Level: Bath
- Area: 238 Square Feet
- Dimensions: 14x17
Bonus room
- Features: Over Garage
- Level: Over Garage
- Area: 756 Square Feet
- Dimensions: 21x36
Dining room
- Features: Combination
- Level: Combination
- Area: 264 Square Feet
- Dimensions: 12x22
Kitchen
- Features: Pantry
- Level: Pantry
- Area: 384 Square Feet
- Dimensions: 16x24
Living room
- Area: 440 Square Feet
- Dimensions: 20x22
Heating
- Central, Natural Gas
Cooling
- Central Air, Electric
Appliances
- Included: Dishwasher, Microwave, Refrigerator, Built-In Electric Oven, Cooktop
Features
- Entrance Foyer, Primary Bedroom Main Floor
- Flooring: Wood, Tile
- Basement: Crawl Space
- Number of fireplaces: 2
Interior area
- Total structure area: 5,600
- Total interior livable area: 5,600 sqft
- Finished area above ground: 5,600
Property
Parking
- Total spaces: 3
- Parking features: Garage Faces Side
- Garage spaces: 3
Features
- Levels: Two
- Stories: 2
- Patio & porch: Patio, Covered, Porch, Screened
Lot
- Size: 1.01 Acres
- Dimensions: 192 x 276
- Features: Level
Details
- Parcel number: 13101010000
- Special conditions: Standard
Construction
Type & style
- Home type: SingleFamily
- Property subtype: Single Family Residence, Residential
Materials
- Other
Condition
- New construction: Yes
- Year built: 2023
Utilities & green energy
- Sewer: Public Sewer
- Water: Public
- Utilities for property: Electricity Available, Water Available
Community & neighborhood
Location
- Region: Nashville
- Subdivision: Russwood Heights
Price history
| Date | Event | Price |
|---|---|---|
| 12/28/2023 | Sold | $2,950,000-1.7%$527/sqft |
Source: | ||
| 12/27/2023 | Pending sale | $2,999,999$536/sqft |
Source: | ||
| 11/3/2023 | Contingent | $2,999,999$536/sqft |
Source: | ||
| 10/27/2023 | Listed for sale | $2,999,999-9.1%$536/sqft |
Source: | ||
| 10/26/2023 | Listing removed | -- |
Source: | ||
Public tax history
| Year | Property taxes | Tax assessment |
|---|---|---|
| 2025 | -- | $722,725 +34.3% |
| 2024 | $17,511 +119.3% | $538,150 +119.3% |
| 2023 | $7,985 +35.7% | $245,400 +35.7% |
Find assessor info on the county website
Neighborhood: Green Hills
Nearby schools
GreatSchools rating
- 8/10Julia Green Elementary SchoolGrades: K-4Distance: 0.4 mi
- 8/10John T. Moore Middle SchoolGrades: 5-8Distance: 1.5 mi
- 6/10Hillsboro High SchoolGrades: 9-12Distance: 1.2 mi
Schools provided by the listing agent
- Elementary: Julia Green Elementary
- Middle: John Trotwood Moore Middle
- High: Hillsboro Comp High School
Source: RealTracs MLS as distributed by MLS GRID. This data may not be complete. We recommend contacting the local school district to confirm school assignments for this home.
Get a cash offer in 3 minutes
Find out how much your home could sell for in as little as 3 minutes with a no-obligation cash offer.
Estimated market value$3,148,800
Get a cash offer in 3 minutes
Find out how much your home could sell for in as little as 3 minutes with a no-obligation cash offer.
Estimated market value
$3,148,800
