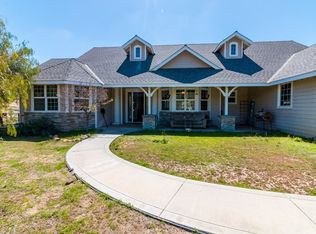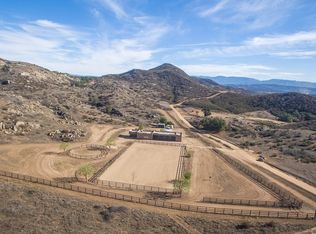Sold for $1,335,000
Listing Provided by:
Jennifer Badillo DRE #01496797 800-463-0977,
Century 21 Masters
Bought with: Team Forss Realty Group
$1,335,000
34105 Stage Rd, Temecula, CA 92592
3beds
4,290sqft
Single Family Residence
Built in 1995
18.86 Acres Lot
$1,614,200 Zestimate®
$311/sqft
$5,992 Estimated rent
Home value
$1,614,200
$1.42M - $1.87M
$5,992/mo
Zestimate® history
Loading...
Owner options
Explore your selling options
What's special
Masterful Craftsmanship! Evident at every turn in this custom built home that nothing was forgotten! Sprawling on approximately 20 Acres of secluded
private property, enjoy amenities of Ranch Style living, located in the Oakridge Ranch Equestrian Community of Temecula Wine Country.Grand custom entry with a circular driveway approach. Traditional open floor plan, upgrades galore.
Zillow last checked: 8 hours ago
Listing updated: May 05, 2023 at 08:45am
Listing Provided by:
Jennifer Badillo DRE #01496797 800-463-0977,
Century 21 Masters
Bought with:
Katherine Simpson, DRE #02114015
Team Forss Realty Group
Goran Forss, DRE #01711806
Team Forss Realty Group
Source: CRMLS,MLS#: SW22209288 Originating MLS: California Regional MLS
Originating MLS: California Regional MLS
Facts & features
Interior
Bedrooms & bathrooms
- Bedrooms: 3
- Bathrooms: 4
- Full bathrooms: 3
- 1/2 bathrooms: 1
- Main level bathrooms: 2
Bathroom
- Features: Bathroom Exhaust Fan, Bathtub, Dual Sinks, Granite Counters, Jetted Tub, Linen Closet, Separate Shower, Tile Counters, Tub Shower, Upgraded
Kitchen
- Features: Granite Counters, Kitchen Island, Kitchen/Family Room Combo, Self-closing Cabinet Doors, Self-closing Drawers
Heating
- Central, Electric, Propane, See Remarks
Cooling
- Central Air
Appliances
- Included: Double Oven, Dishwasher, Electric Cooktop, Gas Cooktop, Ice Maker, Microwave, Refrigerator, Range Hood, Self Cleaning Oven, Water Softener, Trash Compactor
- Laundry: Inside, Laundry Room, Propane Dryer Hookup
Features
- Breakfast Bar, Built-in Features, Brick Walls, Ceiling Fan(s), Crown Molding, Cathedral Ceiling(s), Central Vacuum, Separate/Formal Dining Room, Eat-in Kitchen, Granite Counters, High Ceilings, Open Floorplan, Recessed Lighting, See Remarks, Sunken Living Room, Wired for Sound, Primary Suite, Walk-In Closet(s)
- Flooring: Carpet, See Remarks, Stone, Tile, Wood
- Doors: Double Door Entry, Panel Doors
- Windows: Casement Window(s), Custom Covering(s), Double Pane Windows, Plantation Shutters, Screens
- Has fireplace: Yes
- Fireplace features: Den, Gas Starter, Primary Bedroom, Multi-Sided, See Remarks
- Common walls with other units/homes: No Common Walls
Interior area
- Total interior livable area: 4,290 sqft
Property
Parking
- Total spaces: 3
- Parking features: Concrete, Door-Multi, Driveway, Garage, Garage Door Opener, Gravel, Gated, RV Potential, See Remarks
- Attached garage spaces: 3
Accessibility
- Accessibility features: See Remarks
Features
- Levels: Two
- Stories: 2
- Patio & porch: Concrete, Covered, Open, Patio, See Remarks
- Exterior features: Lighting, Rain Gutters
- Has private pool: Yes
- Pool features: Fenced, In Ground, Private
- Has spa: Yes
- Spa features: In Ground, Private
- Fencing: Block,Vinyl,Wrought Iron
- Has view: Yes
- View description: Hills, Meadow, Mountain(s), Valley, Trees/Woods
Lot
- Size: 18.86 Acres
- Features: 16-20 Units/Acre, Back Yard, Front Yard, Lawn, Landscaped, Ranch, Sprinkler System
Details
- Additional structures: Second Garage
- Parcel number: 470360024
- Zoning: R-A-10
- Special conditions: Standard
- Other equipment: Intercom
- Horse amenities: Riding Trail
Construction
Type & style
- Home type: SingleFamily
- Architectural style: Traditional
- Property subtype: Single Family Residence
Materials
- Drywall, Stucco
- Foundation: Slab
- Roof: Tile
Condition
- Turnkey
- New construction: No
- Year built: 1995
Utilities & green energy
- Electric: Standard
- Sewer: Septic Type Unknown
- Water: Well
- Utilities for property: Electricity Connected, Propane, See Remarks
Community & neighborhood
Security
- Security features: Carbon Monoxide Detector(s), Security Gate, Smoke Detector(s)
Community
- Community features: Biking, Foothills, Hiking, Horse Trails, Mountainous, Rural
Location
- Region: Temecula
HOA & financial
HOA
- Has HOA: Yes
- HOA fee: $232 quarterly
- Amenities included: Horse Trail(s), Trail(s)
- Association name: Oakridge Ranches
- Association phone: 951-444-8248
Other
Other facts
- Listing terms: Cash,Conventional,1031 Exchange
Price history
| Date | Event | Price |
|---|---|---|
| 7/25/2025 | Listing removed | $1,550,000-3.1%$361/sqft |
Source: | ||
| 6/23/2025 | Listed for sale | $1,599,990+19.8%$373/sqft |
Source: | ||
| 8/4/2024 | Listing removed | -- |
Source: CRMLS #SW24148881 Report a problem | ||
| 7/22/2024 | Listed for rent | $6,750-3.6%$2/sqft |
Source: CRMLS #SW24148881 Report a problem | ||
| 7/17/2024 | Listing removed | -- |
Source: CRMLS #SW24124295 Report a problem | ||
Public tax history
| Year | Property taxes | Tax assessment |
|---|---|---|
| 2025 | $14,303 +1.6% | $1,388,932 +2% |
| 2024 | $14,083 +120.6% | $1,361,699 +124.4% |
| 2023 | $6,385 +2% | $606,735 +2% |
Find assessor info on the county website
Neighborhood: 92592
Nearby schools
GreatSchools rating
- 6/10Crowne Hill Elementary SchoolGrades: K-5Distance: 10.9 mi
- 8/10Temecula Middle SchoolGrades: 6-8Distance: 11.3 mi
- 9/10Temecula Valley High SchoolGrades: 9-12Distance: 12.1 mi
Get a cash offer in 3 minutes
Find out how much your home could sell for in as little as 3 minutes with a no-obligation cash offer.
Estimated market value$1,614,200
Get a cash offer in 3 minutes
Find out how much your home could sell for in as little as 3 minutes with a no-obligation cash offer.
Estimated market value
$1,614,200

