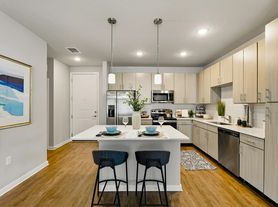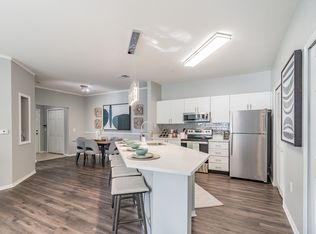This Forthsyth model not only has the space, but a beautiful pond view and on a cul de sac road. Rivers Edge is a gated community offering a resort style pool, hot tub, fitness center, basketball, pickleball courts, and trails. This home is brand new and offers 5000 sq ft with 6 bedrooms, 5 1/2 bathrooms, Office, and Game Room. The first level has the primary room, office, bedroom with full bathroom, extended lanai, formal dining room, and a 20-foot-high open living room concept. The kitchen has all new stainless-steel appliance, gas cooktop, granite countertops, walk in pantry, and butler's pantry. The driveway is fully paved and has an extension for additional parking spots if needed. The upstairs has a game room with 1/2-bathroom access, porch access, and wet bar! This community is located near I-75, restaurants, Wiregrass Mall, Tampa Premier Outlets, major roads, and more! This home is near 3 major hospitals (Advent Health, Orlando Health, and Baycare) making it perfect for any job relocations in the area.
House for rent
$6,800/mo
34109 Tributary Ct, Wesley Chapel, FL 33543
6beds
5,091sqft
Price may not include required fees and charges.
Singlefamily
Available now
No pets
Central air
In unit laundry
3 Attached garage spaces parking
Heat pump
What's special
Resort style poolHot tubExtended lanaiPorch accessGranite countertopsAdditional parking spotsCul de sac road
- 48 days |
- -- |
- -- |
Travel times
Looking to buy when your lease ends?
Consider a first-time homebuyer savings account designed to grow your down payment with up to a 6% match & a competitive APY.
Facts & features
Interior
Bedrooms & bathrooms
- Bedrooms: 6
- Bathrooms: 6
- Full bathrooms: 5
- 1/2 bathrooms: 1
Heating
- Heat Pump
Cooling
- Central Air
Appliances
- Included: Dishwasher, Disposal, Dryer, Microwave, Refrigerator, Stove, Washer
- Laundry: In Unit, Laundry Room
Features
- Individual Climate Control, Primary Bedroom Main Floor, Stone Counters, Thermostat, Tray Ceiling(s), View, Walk-In Closet(s)
- Flooring: Carpet
Interior area
- Total interior livable area: 5,091 sqft
Video & virtual tour
Property
Parking
- Total spaces: 3
- Parking features: Attached, Covered
- Has attached garage: Yes
- Details: Contact manager
Features
- Stories: 2
- Exterior features: Castle Group Management, Floor Covering: Ceramic, Flooring: Ceramic, Gated Community - No Guard, Irrigation System, Laundry Room, Pets - No, Playground, Pool, Primary Bedroom Main Floor, Sidewalk, Sliding Doors, Stone Counters, Tennis Court(s), Thermostat, Tray Ceiling(s), View Type: Pond, Walk-In Closet(s)
- Has view: Yes
- View description: Water View
Details
- Parcel number: 3026210060000004390
Construction
Type & style
- Home type: SingleFamily
- Property subtype: SingleFamily
Condition
- Year built: 2024
Community & HOA
Community
- Features: Playground, Tennis Court(s)
HOA
- Amenities included: Pond Year Round, Tennis Court(s)
Location
- Region: Wesley Chapel
Financial & listing details
- Lease term: 12 Months
Price history
| Date | Event | Price |
|---|---|---|
| 10/30/2025 | Price change | $6,800-9.3%$1/sqft |
Source: Stellar MLS #TB8427418 | ||
| 9/25/2025 | Price change | $7,500-11.8%$1/sqft |
Source: Stellar MLS #TB8427418 | ||
| 9/15/2025 | Listed for rent | $8,500$2/sqft |
Source: Stellar MLS #TB8427418 | ||
| 11/13/2024 | Sold | $1,185,383$233/sqft |
Source: | ||

