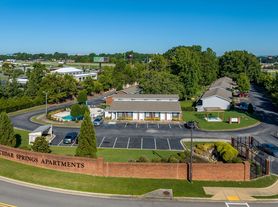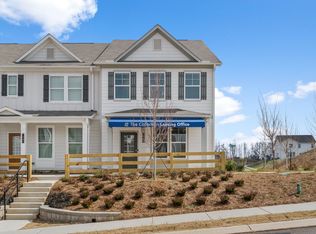Beautiful Move In Ready Townhome
Welcome home to this gorgeous 3 bedroom/3.5 bath townhome. The perfect home for anyone who is looking for low maintenance living and loves to entertain. Main living space has open floorplan with hardwoods throughout and French doors that lead out to oversized deck. Perfect for all of your entertaining needs! This beautiful kitchen has 42" cabinets, SS appliances and granite countertops that any chef would love. Upstairs offers 2 master suites with walk in closets. The home comes complete with a finished bedroom suite on the terrace level with a full bathroom. This home will not last long. To schedule a showing, please call number under company name and use the automated feature.
Townhouse for rent
$1,975/mo
3411 Abbey Way, Gainesville, GA 30507
3beds
--sqft
Price may not include required fees and charges.
Townhouse
Available now
No pets
Central air
-- Laundry
Attached garage parking
Forced air
What's special
Oversized deckOpen floorplanWalk in closetsSs appliancesGranite countertopsBeautiful kitchenFrench doors
- 15 days |
- -- |
- -- |
Travel times
Looking to buy when your lease ends?
Consider a first-time homebuyer savings account designed to grow your down payment with up to a 6% match & a competitive APY.
Facts & features
Interior
Bedrooms & bathrooms
- Bedrooms: 3
- Bathrooms: 4
- Full bathrooms: 3
- 1/2 bathrooms: 1
Heating
- Forced Air
Cooling
- Central Air
Property
Parking
- Parking features: Attached
- Has attached garage: Yes
- Details: Contact manager
Features
- Exterior features: Heating system: ForcedAir
Details
- Parcel number: 15036C000292
Construction
Type & style
- Home type: Townhouse
- Property subtype: Townhouse
Building
Management
- Pets allowed: No
Community & HOA
Location
- Region: Gainesville
Financial & listing details
- Lease term: 1 Year
Price history
| Date | Event | Price |
|---|---|---|
| 10/15/2025 | Listed for rent | $1,975+19.7% |
Source: Zillow Rentals | ||
| 9/18/2020 | Listing removed | $1,650 |
Source: DKRentals.net #8841622 | ||
| 8/18/2020 | Listed for rent | $1,650 |
Source: DKRentals.net #6768615 | ||
| 6/30/2020 | Sold | $194,900 |
Source: Public Record | ||

