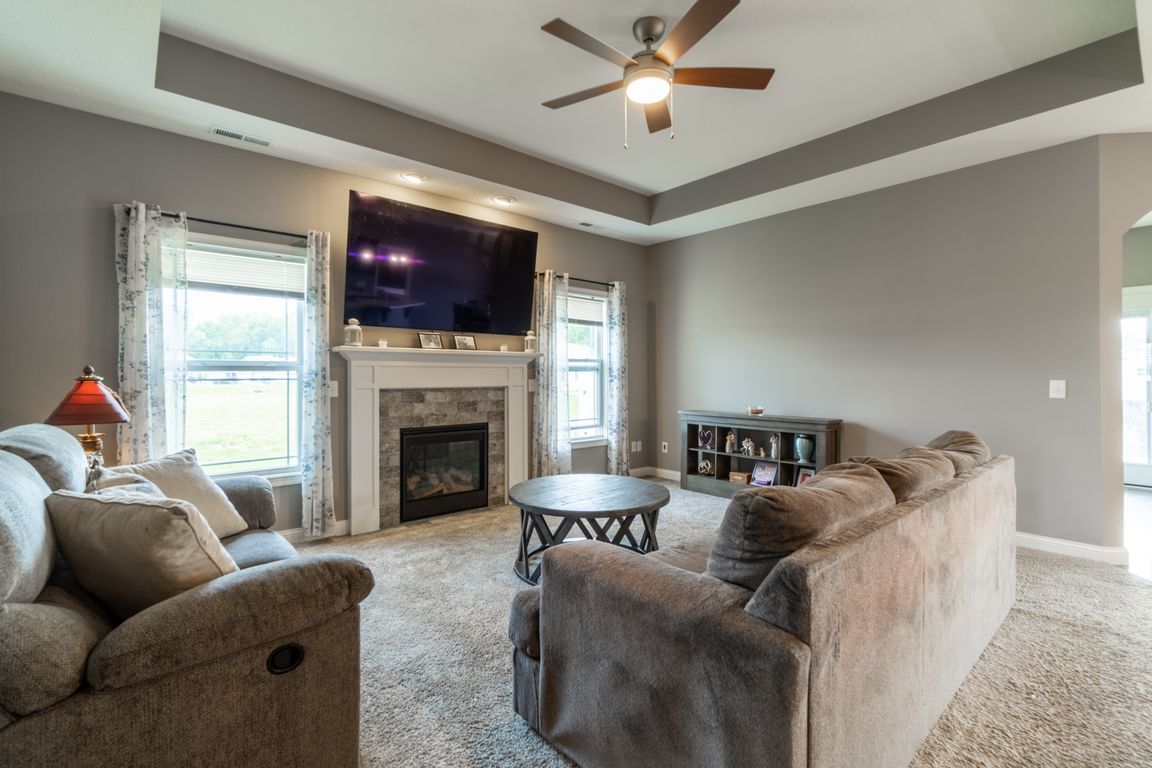
Active
$415,000
3beds
2,394sqft
3411 Beowulf Run, Auburn, IN 46706
3beds
2,394sqft
Single family residence
Built in 2022
0.27 Acres
3 Attached garage spaces
$488 annually HOA fee
What's special
Cozy gas fireplaceVinyl fencingPrivacy without maintenance headachesSleek stainless steel appliancesLuxurious en-suite bathroomThoughtfully designed living spaceGenerous walk-in closet
**Seller is Offering $3,000.00 in Closing Cost Assistance to Buyer** Tucked within Bear Creek Estates, this 3-bedroom, 2.5-bath home invites you to slow down, stretch out, and settle into comfort. From the moment you walk through the door, light fills the open living area — reflecting off soft tones and ...
- 165 days |
- 308 |
- 11 |
Source: IRMLS,MLS#: 202521555
Travel times
Living Room
Kitchen
Primary Bedroom
Dining Room
Bedroom
Foyer
Zillow last checked: 8 hours ago
Listing updated: November 13, 2025 at 10:56am
Listed by:
Erica L Amans Cell:260-740-8673,
Coldwell Banker Real Estate Group
Source: IRMLS,MLS#: 202521555
Facts & features
Interior
Bedrooms & bathrooms
- Bedrooms: 3
- Bathrooms: 3
- Full bathrooms: 2
- 1/2 bathrooms: 1
- Main level bedrooms: 1
Bedroom 1
- Level: Main
Bedroom 2
- Level: Upper
Dining room
- Level: Main
- Area: 168
- Dimensions: 14 x 12
Kitchen
- Level: Main
- Area: 224
- Dimensions: 16 x 14
Living room
- Level: Main
- Area: 270
- Dimensions: 18 x 15
Office
- Level: Main
- Area: 100
- Dimensions: 10 x 10
Heating
- Natural Gas, Forced Air
Cooling
- Central Air
Appliances
- Included: Range/Oven Hook Up Elec, Dishwasher, Microwave, Refrigerator, Dryer-Electric, Electric Oven, Electric Range, Water Filtration System, Gas Water Heater, Water Softener Owned
- Laundry: Electric Dryer Hookup, Sink, Main Level, Washer Hookup
Features
- 1st Bdrm En Suite, Ceiling Fan(s), Walk-In Closet(s), Laminate Counters, Entrance Foyer, Kitchen Island, Open Floorplan, Pantry, Double Vanity, Stand Up Shower, Tub/Shower Combination
- Flooring: Carpet, Other
- Windows: Window Treatments
- Has basement: No
- Attic: Pull Down Stairs
- Number of fireplaces: 1
- Fireplace features: Family Room
Interior area
- Total structure area: 2,394
- Total interior livable area: 2,394 sqft
- Finished area above ground: 2,394
- Finished area below ground: 0
Video & virtual tour
Property
Parking
- Total spaces: 3
- Parking features: Attached, Garage Door Opener, Concrete
- Attached garage spaces: 3
- Has uncovered spaces: Yes
Features
- Levels: Two
- Stories: 2
- Patio & porch: Covered, Patio, Porch Covered
- Exterior features: Irrigation System
- Fencing: Vinyl
- Waterfront features: Pond
Lot
- Size: 0.27 Acres
- Dimensions: 84x141
- Features: Level, Rural Subdivision
Details
- Parcel number: 061009400043.000009
Construction
Type & style
- Home type: SingleFamily
- Architectural style: Traditional
- Property subtype: Single Family Residence
Materials
- Stone, Vinyl Siding
- Foundation: Slab
- Roof: Dimensional Shingles
Condition
- New construction: No
- Year built: 2022
Utilities & green energy
- Sewer: City
- Water: City
Community & HOA
Community
- Features: Sidewalks
- Subdivision: Bear Creek Estates
HOA
- Has HOA: Yes
- HOA fee: $488 annually
Location
- Region: Auburn
Financial & listing details
- Tax assessed value: $410,600
- Annual tax amount: $1,979
- Date on market: 6/6/2025
- Listing terms: Cash,Conventional,FHA,VA Loan