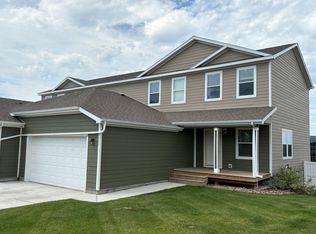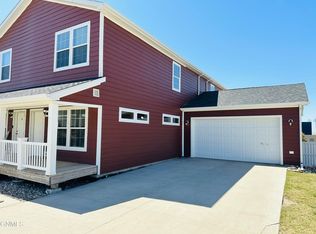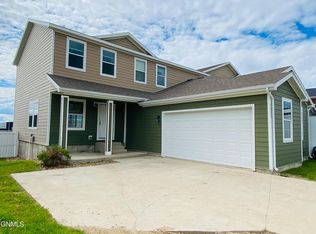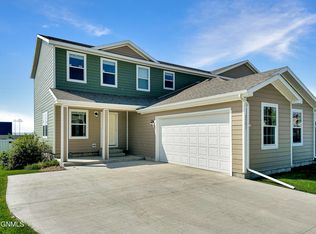6ft white vinyl privacy fence around back yard over 2,000 square feet, 4 bedrooms plus a bonus loft/office space, 2 car attached garage, first floor master suite, first floor laundry 2010 square feet per home 4 bed/3 bath Attached 2 car garage Private back yard, Large master suite, with dual vanities, extra linen closet and garden soaking tub/shower combo Built-in entertainment center in great room Over-sized mudroom/laundry room with built-ins TV/Cable connection in every bedroom All appliances included Washer and dryer included Air conditioning and ceiling fans Bonus space in 2nd floor loft Upgraded interior decor throughout Located in Williston, North Dakota's Ridge neighborhood. Cedar Ridge Twin Homes are 2010 square foot (per side) duplexes with floor plans and amenities typically found in single family homes. These units have master suites with large bathrooms and walk in closets, spacious kitchens, and great rooms with built-in cabinetry. Resident pays utilites, 24 hour maintenance provided
This property is off market, which means it's not currently listed for sale or rent on Zillow. This may be different from what's available on other websites or public sources.




