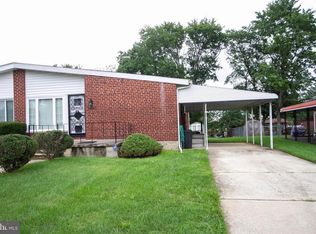Sold for $330,000
$330,000
3411 Retlaw Rd, Baltimore, MD 21207
4beds
1,986sqft
Single Family Residence
Built in 1961
5,175 Square Feet Lot
$354,800 Zestimate®
$166/sqft
$2,724 Estimated rent
Home value
$354,800
$334,000 - $376,000
$2,724/mo
Zestimate® history
Loading...
Owner options
Explore your selling options
What's special
Welcome to 3411 Retlaw Rd – a fully enhanced 4-bedroom, 2.5-bathroom home nestled in a charming Baltimore neighborhood that perfectly blends comfort, convenience, and style. Step inside to discover fresh modern finishes throughout, including brand-new flooring, crisp, professional-grade paint, and designer light fixtures that add warmth and sophistication to every room. The completely updated kitchen features sleek cabinetry, upgraded countertops, and stainless steel appliances—ideal for hosting or honing your culinary skills. This spacious home offers versatility with generously sized bedrooms and stylishly renovated bathrooms that provide a clean, modern aesthetic. Whether you're relaxing in the inviting living spaces or entertaining in the backyard, this home delivers both form and function. Located in a well-established, commuter-friendly area with easy access to local shops, parks, schools, and major roadways—3411 Retlaw Rd is the turn-key opportunity you’ve been waiting for. Don’t miss your chance to own this beautifully refreshed property—schedule your tour today and experience the lifestyle upgrade you deserve.
Zillow last checked: 8 hours ago
Listing updated: July 22, 2025 at 12:57pm
Listed by:
Michael Soper 443-839-9776,
Next Step Realty,
Listing Team: W Home Group
Bought with:
Van Mason, 594679
Maryland Dream Home Realty
Source: Bright MLS,MLS#: MDBC2131500
Facts & features
Interior
Bedrooms & bathrooms
- Bedrooms: 4
- Bathrooms: 3
- Full bathrooms: 2
- 1/2 bathrooms: 1
- Main level bathrooms: 2
- Main level bedrooms: 3
Basement
- Area: 1158
Heating
- Forced Air, Natural Gas
Cooling
- Central Air, Natural Gas
Appliances
- Included: Stainless Steel Appliance(s), Gas Water Heater
Features
- Soaking Tub, Bathroom - Walk-In Shower, Combination Kitchen/Living, Entry Level Bedroom, Family Room Off Kitchen, Open Floorplan, Kitchen - Gourmet, Recessed Lighting
- Flooring: Luxury Vinyl
- Basement: Full,Finished,Heated,Improved,Interior Entry,Exterior Entry,Windows
- Has fireplace: No
Interior area
- Total structure area: 2,316
- Total interior livable area: 1,986 sqft
- Finished area above ground: 1,158
- Finished area below ground: 828
Property
Parking
- Total spaces: 3
- Parking features: Driveway
- Uncovered spaces: 3
Accessibility
- Accessibility features: 2+ Access Exits
Features
- Levels: Two
- Stories: 2
- Pool features: None
Lot
- Size: 5,175 sqft
Details
- Additional structures: Above Grade, Below Grade
- Parcel number: 04020219321160
- Zoning: R
- Special conditions: Standard
Construction
Type & style
- Home type: SingleFamily
- Architectural style: Raised Ranch/Rambler,Ranch/Rambler
- Property subtype: Single Family Residence
- Attached to another structure: Yes
Materials
- Brick
- Foundation: Block
- Roof: Architectural Shingle,Shingle
Condition
- New construction: No
- Year built: 1961
Utilities & green energy
- Sewer: Public Sewer
- Water: Public
Community & neighborhood
Location
- Region: Baltimore
- Subdivision: Powhatan
Other
Other facts
- Listing agreement: Exclusive Right To Sell
- Listing terms: Cash,Conventional,FHA,VA Loan
- Ownership: Ground Rent
Price history
| Date | Event | Price |
|---|---|---|
| 7/21/2025 | Sold | $330,000$166/sqft |
Source: | ||
| 6/28/2025 | Pending sale | $330,000+3.1%$166/sqft |
Source: | ||
| 6/20/2025 | Listed for sale | $319,999+80.8%$161/sqft |
Source: | ||
| 9/19/2024 | Sold | $177,000+79.7%$89/sqft |
Source: Public Record Report a problem | ||
| 9/25/2001 | Sold | $98,500+15.9%$50/sqft |
Source: Public Record Report a problem | ||
Public tax history
| Year | Property taxes | Tax assessment |
|---|---|---|
| 2025 | $2,837 +30.8% | $192,533 +7.6% |
| 2024 | $2,169 +5.1% | $179,000 +5.1% |
| 2023 | $2,065 +5.3% | $170,367 -4.8% |
Find assessor info on the county website
Neighborhood: 21207
Nearby schools
GreatSchools rating
- 5/10Powhatan Elementary SchoolGrades: PK-5Distance: 0.2 mi
- 5/10Woodlawn Middle SchoolGrades: 6-8Distance: 1 mi
- 3/10Woodlawn High SchoolGrades: 9-12Distance: 1.7 mi
Schools provided by the listing agent
- Elementary: Powhatan
- Middle: Woodlawn
- High: Woodlawn High Center For Pre-eng. Res.
- District: Baltimore County Public Schools
Source: Bright MLS. This data may not be complete. We recommend contacting the local school district to confirm school assignments for this home.
Get a cash offer in 3 minutes
Find out how much your home could sell for in as little as 3 minutes with a no-obligation cash offer.
Estimated market value$354,800
Get a cash offer in 3 minutes
Find out how much your home could sell for in as little as 3 minutes with a no-obligation cash offer.
Estimated market value
$354,800
