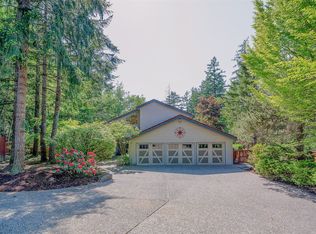Sold
$1,200,000
3411 SW Stonebrook Dr, Portland, OR 97239
4beds
3,383sqft
Residential, Single Family Residence
Built in 1982
0.45 Acres Lot
$1,178,700 Zestimate®
$355/sqft
$3,909 Estimated rent
Home value
$1,178,700
$1.10M - $1.26M
$3,909/mo
Zestimate® history
Loading...
Owner options
Explore your selling options
What's special
As you enter this amazing neighborhood, you know you have found a special place. This is only one of several dozen beautiful homes nestled among dramatic Douglas Firs. Set on a Cul de sac, this home has been updated with all new carpeting, new his and hers primary bathroom with heated floors and a fabulous Chef’s kitchen with an abundance of storage. The living room has beautiful wood vaulted ceilings; all the rooms have fabulous light as well as being spacious. The unfinished basement has a wine cellar. The back yard is PARADISE. The pool is large, great for a competitive swimmer as well as water Aerobics, children playing, and just sunning by the water while listening to the song of birds. The yard has good sun for a garden plus easy maintenance for lush landscaping including apple trees, raspberries, and table grapes. A path next to the house leads to a small park where kids can play and you can meet neighbors. Convenient to downtown, Washington Square, OHSU, and several houses of worship. [Home Energy Score = 2. HES Report at https://rpt.greenbuildingregistry.com/hes/OR10238679]
Zillow last checked: 8 hours ago
Listing updated: August 11, 2025 at 10:46am
Listed by:
Carolyn Weinstein 503-804-5854,
Cascade Hasson Sotheby's International Realty
Bought with:
Stacy Stokes, 200409200
Like Kind Realty
Source: RMLS (OR),MLS#: 193436896
Facts & features
Interior
Bedrooms & bathrooms
- Bedrooms: 4
- Bathrooms: 3
- Full bathrooms: 3
- Main level bathrooms: 1
Primary bedroom
- Features: Balcony, Fireplace, Skylight, Sliding Doors, Suite, Walkin Closet, Wallto Wall Carpet
- Level: Upper
- Area: 391
- Dimensions: 23 x 17
Bedroom 2
- Features: Closet Organizer, Wallto Wall Carpet
- Level: Upper
- Area: 204
- Dimensions: 17 x 12
Bedroom 3
- Features: Closet Organizer, Wallto Wall Carpet
- Level: Upper
- Area: 156
- Dimensions: 12 x 13
Bedroom 4
- Features: Closet Organizer, Wallto Wall Carpet
- Level: Main
- Area: 132
- Dimensions: 12 x 11
Dining room
- Features: Hardwood Floors, Vaulted Ceiling
- Level: Main
- Area: 156
- Dimensions: 13 x 12
Family room
- Features: Builtin Features, Deck, Exterior Entry, Fireplace, Wallto Wall Carpet
- Level: Main
- Area: 374
- Dimensions: 22 x 17
Kitchen
- Features: Deck, Eating Area, Hardwood Floors, Sliding Doors
- Level: Main
- Area: 182
- Width: 13
Living room
- Features: Fireplace, Vaulted Ceiling, Wallto Wall Carpet
- Level: Main
- Area: 270
- Dimensions: 18 x 15
Office
- Features: Wallto Wall Carpet
- Level: Main
- Area: 96
- Dimensions: 12 x 8
Heating
- Forced Air, Fireplace(s)
Cooling
- Central Air
Appliances
- Included: Dishwasher, Disposal, Double Oven, Down Draft, Free-Standing Refrigerator, Gas Appliances, Water Purifier, Gas Water Heater
- Laundry: Laundry Room
Features
- Quartz, Vaulted Ceiling(s), Closet Organizer, Built-in Features, Eat-in Kitchen, Balcony, Suite, Walk-In Closet(s), Cook Island, Pantry
- Flooring: Hardwood, Wall to Wall Carpet
- Doors: Sliding Doors
- Windows: Double Pane Windows, Skylight(s)
- Basement: Crawl Space,Exterior Entry,Unfinished
- Number of fireplaces: 2
- Fireplace features: Wood Burning
Interior area
- Total structure area: 3,383
- Total interior livable area: 3,383 sqft
Property
Parking
- Total spaces: 2
- Parking features: Driveway, On Street, Garage Door Opener, Attached
- Attached garage spaces: 2
- Has uncovered spaces: Yes
Features
- Stories: 2
- Patio & porch: Deck
- Exterior features: Yard, Exterior Entry, Balcony
- Has private pool: Yes
- Fencing: Fenced
- Has view: Yes
- View description: Trees/Woods
Lot
- Size: 0.45 Acres
- Features: Gentle Sloping, Sprinkler, SqFt 15000 to 19999
Details
- Parcel number: R276650
Construction
Type & style
- Home type: SingleFamily
- Architectural style: Traditional
- Property subtype: Residential, Single Family Residence
Materials
- Cedar
- Foundation: Slab
- Roof: Shake
Condition
- Approximately
- New construction: No
- Year built: 1982
Utilities & green energy
- Gas: Gas
- Sewer: Public Sewer
- Water: Public
- Utilities for property: DSL
Community & neighborhood
Location
- Region: Portland
- Subdivision: Stonebrook
Other
Other facts
- Listing terms: Cash,Conventional
- Road surface type: Paved
Price history
| Date | Event | Price |
|---|---|---|
| 8/11/2025 | Sold | $1,200,000$355/sqft |
Source: | ||
| 7/17/2025 | Pending sale | $1,200,000$355/sqft |
Source: | ||
| 7/8/2025 | Listed for sale | $1,200,000+182.4%$355/sqft |
Source: | ||
| 3/3/1997 | Sold | $425,000$126/sqft |
Source: Public Record | ||
Public tax history
| Year | Property taxes | Tax assessment |
|---|---|---|
| 2025 | $22,872 +3.2% | $860,790 +3% |
| 2024 | $22,162 +3.2% | $835,720 +3% |
| 2023 | $21,480 +2.2% | $811,380 +3% |
Find assessor info on the county website
Neighborhood: Bridlemile
Nearby schools
GreatSchools rating
- 9/10Bridlemile Elementary SchoolGrades: K-5Distance: 0.7 mi
- 6/10Gray Middle SchoolGrades: 6-8Distance: 0.6 mi
- 8/10Ida B. Wells-Barnett High SchoolGrades: 9-12Distance: 1.3 mi
Schools provided by the listing agent
- Elementary: Bridlemile
- Middle: Robert Gray
- High: Ida B Wells
Source: RMLS (OR). This data may not be complete. We recommend contacting the local school district to confirm school assignments for this home.
Get a cash offer in 3 minutes
Find out how much your home could sell for in as little as 3 minutes with a no-obligation cash offer.
Estimated market value
$1,178,700
Get a cash offer in 3 minutes
Find out how much your home could sell for in as little as 3 minutes with a no-obligation cash offer.
Estimated market value
$1,178,700
