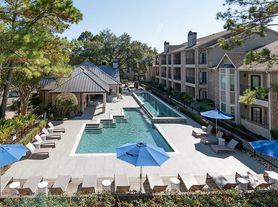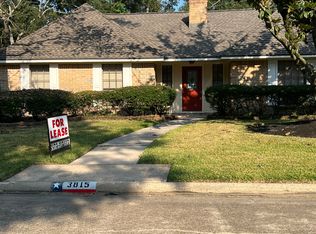Updated ONE STORY- 3-Bedroom in the HEART of KINGWOOD! This beautifully updated 3-bedroom, 2-bath home features an open-concept layout with high ceilings and an abundance of natural light. Enjoy stylish updates throughout, including flooring, modern light fixtures, and a remodeled shower in the primary bathroom. The kitchen and bathrooms boast elegant granite countertops, and the flexible floorplan offers the perfect space for a home office or study or could be a 3rd BR. Washer, dryer, and refrigerator are included for your convenience. Step outside to a beautifully landscaped yard with a sprinkler system. Located in the desirable Kings Crossing subdivision, this home is close to shopping, dining, and scenic walking trails and zoned to highly rated Kingwood schools. Easy access to everything including walking distance to the Metro bus station for commuting.
Copyright notice - Data provided by HAR.com 2022 - All information provided should be independently verified.
House for rent
$2,100/mo
3411 Valley Gardens Dr, Kingwood, TX 77345
3beds
1,476sqft
Price may not include required fees and charges.
Singlefamily
Available now
-- Pets
Electric, ceiling fan
Electric dryer hookup laundry
2 Attached garage spaces parking
Natural gas, fireplace
What's special
Stylish updatesHigh ceilingsAbundance of natural lightElegant granite countertopsFlexible floorplanBeautifully landscaped yardSprinkler system
- 14 days |
- -- |
- -- |
Travel times
Facts & features
Interior
Bedrooms & bathrooms
- Bedrooms: 3
- Bathrooms: 2
- Full bathrooms: 2
Rooms
- Room types: Breakfast Nook, Office
Heating
- Natural Gas, Fireplace
Cooling
- Electric, Ceiling Fan
Appliances
- Included: Dishwasher, Disposal, Dryer, Microwave, Oven, Range, Refrigerator, Washer
- Laundry: Electric Dryer Hookup, In Unit, Washer Hookup
Features
- All Bedrooms Down, Ceiling Fan(s), High Ceilings, Primary Bed - 1st Floor, Vaulted Ceiling, Walk-In Closet(s)
- Flooring: Carpet, Laminate, Tile
- Has fireplace: Yes
Interior area
- Total interior livable area: 1,476 sqft
Property
Parking
- Total spaces: 2
- Parking features: Attached, Covered
- Has attached garage: Yes
- Details: Contact manager
Features
- Stories: 1
- Exterior features: 0 Up To 1/4 Acre, 1 Living Area, All Bedrooms Down, Architecture Style: Traditional, Attached, Electric Dryer Hookup, Flooring: Laminate, Gas Log, Heating: Gas, High Ceilings, Lot Features: Subdivided, 0 Up To 1/4 Acre, Primary Bed - 1st Floor, Subdivided, Utility Room, Vaulted Ceiling, Walk-In Closet(s), Washer Hookup
Details
- Parcel number: 1154090020019
Construction
Type & style
- Home type: SingleFamily
- Property subtype: SingleFamily
Condition
- Year built: 1984
Community & HOA
Location
- Region: Kingwood
Financial & listing details
- Lease term: Long Term,12 Months
Price history
| Date | Event | Price |
|---|---|---|
| 10/9/2025 | Listed for rent | $2,100+23.5%$1/sqft |
Source: | ||
| 10/7/2025 | Listing removed | $270,000$183/sqft |
Source: | ||
| 9/27/2025 | Pending sale | $270,000$183/sqft |
Source: | ||
| 9/25/2025 | Listed for sale | $270,000+23.3%$183/sqft |
Source: | ||
| 11/1/2019 | Listing removed | $219,000$148/sqft |
Source: RE/MAX Associates Northeast #24096223 | ||

